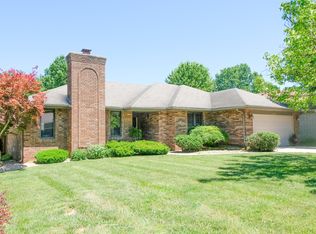Closed
Price Unknown
3416 S Barnes Avenue, Springfield, MO 65804
4beds
2,415sqft
Single Family Residence
Built in 1989
10,454.4 Square Feet Lot
$366,600 Zestimate®
$--/sqft
$2,008 Estimated rent
Home value
$366,600
$341,000 - $396,000
$2,008/mo
Zestimate® history
Loading...
Owner options
Explore your selling options
What's special
Welcome to this all brick, one level ranch, that features over 2400 sq. ft. The large living room, anchored by a cozy fireplace, offers room for lots of guests as well as the family and features a formal dining room. The kitchen, designed for culinary adventures, is complete with an eating bar, a built in desk, abundance of cabinets and counters space and pristine white appliances. The kitchen flows seamlessly into an oversized eating area where there is space for sitting as well as dining. The four bedrooms feature the split plan. At one end of the home is the primary bedroom which boasts a walk-in shower, his and her closets, a soaking tub and double sinks. On the opposite wing off the home are two more bedrooms which share a bathroom with tub shower combo. Off the kitchen's eating area is the 4th bedroom which has a 1/2 bath. Step outside onto the deck and you'll enjoy the peacefulness of the shady yard with privacy fence. This home is equipped with many modern conveniences such as a reverse osmosis water system for crystal-clear drinking water, a tankless hot water heater for endless warm showers and a ring doorbell for your security. The HVAC system, only 4 yrs old, promises year round comfort. Situated in convenient Mission Hills, this home has been lovingly cared for by the seller for 27 years. NEW ROOF being installed end of August.
Zillow last checked: 8 hours ago
Listing updated: October 03, 2025 at 11:12am
Listed by:
Ethel Curbow 417-300-1513,
AMAX Real Estate
Bought with:
Kathryn Cole, 2018025274
Southwest Missouri Realty
Source: SOMOMLS,MLS#: 60297793
Facts & features
Interior
Bedrooms & bathrooms
- Bedrooms: 4
- Bathrooms: 3
- Full bathrooms: 2
- 1/2 bathrooms: 1
Primary bedroom
- Area: 468.95
- Dimensions: 20.17 x 23.25
Bedroom 2
- Area: 198.57
- Dimensions: 16.9 x 11.75
Bedroom 3
- Area: 141.63
- Dimensions: 12.5 x 11.33
Bedroom 4
- Area: 175
- Dimensions: 12.5 x 14
Dining area
- Area: 267.03
- Dimensions: 13.75 x 19.42
Dining room
- Area: 160.28
- Dimensions: 12.17 x 13.17
Kitchen
- Area: 145.95
- Dimensions: 13.9 x 10.5
Living room
- Area: 374.05
- Dimensions: 17.08 x 21.9
Heating
- Forced Air, Natural Gas
Cooling
- Attic Fan, Ceiling Fan(s), Central Air
Appliances
- Included: Dishwasher, Gas Water Heater, Free-Standing Electric Oven, Microwave, Tankless Water Heater, Disposal
- Laundry: Main Level
Features
- High Ceilings, Crown Molding, Laminate Counters, Walk-In Closet(s), Walk-in Shower, High Speed Internet
- Flooring: Carpet, Hardwood
- Windows: Window Coverings, Double Pane Windows
- Has basement: No
- Attic: Pull Down Stairs
- Has fireplace: Yes
- Fireplace features: Gas
Interior area
- Total structure area: 2,415
- Total interior livable area: 2,415 sqft
- Finished area above ground: 2,415
- Finished area below ground: 0
Property
Parking
- Total spaces: 2
- Parking features: Garage Door Opener, Garage Faces Front
- Attached garage spaces: 2
Accessibility
- Accessibility features: Accessible Approach with Ramp, Grip-Accessible Features
Features
- Levels: One
- Stories: 1
- Patio & porch: Deck
- Exterior features: Cable Access
- Fencing: Privacy
Lot
- Size: 10,454 sqft
- Features: Sprinklers In Front, Level, Sprinklers In Rear
Details
- Parcel number: 1908102086
- Other equipment: See Remarks
Construction
Type & style
- Home type: SingleFamily
- Architectural style: Traditional
- Property subtype: Single Family Residence
Materials
- Brick
- Foundation: Vapor Barrier, Crawl Space
- Roof: Composition
Condition
- Year built: 1989
Utilities & green energy
- Sewer: Public Sewer
- Water: Public
- Utilities for property: Cable Available
Community & neighborhood
Security
- Security features: Security System
Location
- Region: Springfield
- Subdivision: Mission Hills
HOA & financial
HOA
- HOA fee: $84 annually
- Services included: Common Area Maintenance
Other
Other facts
- Listing terms: Cash,VA Loan,Conventional
- Road surface type: Asphalt
Price history
| Date | Event | Price |
|---|---|---|
| 10/3/2025 | Sold | -- |
Source: | ||
| 8/28/2025 | Pending sale | $379,000$157/sqft |
Source: | ||
| 7/11/2025 | Price change | $379,000+2.7%$157/sqft |
Source: | ||
| 6/25/2025 | Pending sale | $369,000$153/sqft |
Source: | ||
| 6/23/2025 | Listed for sale | $369,000$153/sqft |
Source: | ||
Public tax history
| Year | Property taxes | Tax assessment |
|---|---|---|
| 2024 | $2,504 +0.6% | $46,680 |
| 2023 | $2,490 +7.6% | $46,680 +10.2% |
| 2022 | $2,314 +0% | $42,370 |
Find assessor info on the county website
Neighborhood: Primrose
Nearby schools
GreatSchools rating
- 5/10Field Elementary SchoolGrades: K-5Distance: 0.8 mi
- 6/10Pershing Middle SchoolGrades: 6-8Distance: 1.7 mi
- 8/10Glendale High SchoolGrades: 9-12Distance: 1.6 mi
Schools provided by the listing agent
- Elementary: SGF-Field
- Middle: SGF-Pershing
- High: SGF-Glendale
Source: SOMOMLS. This data may not be complete. We recommend contacting the local school district to confirm school assignments for this home.
