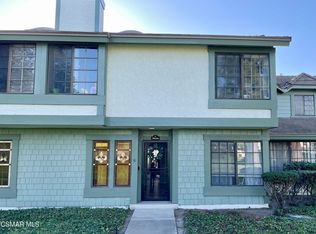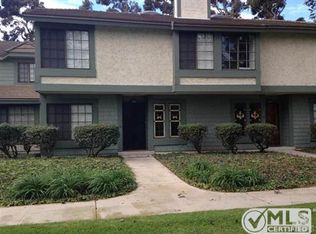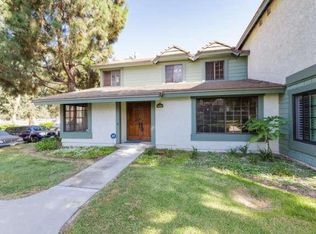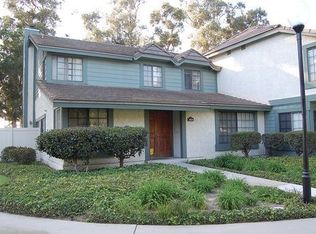Sold for $667,000
Listing Provided by:
Ron Galam DRE #01965466 rongalam@gmail.com,
eXp Realty of Greater Los Angeles, Inc.
Bought with: LIV Sotheby's International
$667,000
3416 Olds Rd, Oxnard, CA 93033
3beds
1,959sqft
Single Family Residence
Built in 1982
1,306 Square Feet Lot
$657,600 Zestimate®
$340/sqft
$3,519 Estimated rent
Home value
$657,600
$598,000 - $723,000
$3,519/mo
Zestimate® history
Loading...
Owner options
Explore your selling options
What's special
Welcome to the largest and most desirable residence in the prestigious Silverado community of Oxnard! This exceptional, remodeled corner unit offers a spacious and flexible layout with three bedrooms plus a loft-ideal as a fourth bedroom, home office, or media space. Enjoy soaring vaulted ceilings, grand double-door entry, and a bright, open-concept living area. The newly renovated kitchen flows into a cozy family room with a fireplace, perfect for both entertaining and everyday living.
The Primary Suite offers a peaceful retreat with ample space and privacy. Additional highlights include a 2-car attached garage, indoor laundry, and a private patio for outdoor relaxation. The Silverado community features well-maintained grounds, a sparkling pool and spa, and plenty of guest parking.
Conveniently located near Pt. Mugu, Port Hueneme Base, Oxnard College, parks, and the beach. This turn-key home combines comfort, style, and a prime location—schedule your showing today!
Zillow last checked: 8 hours ago
Listing updated: July 19, 2025 at 07:45am
Listing Provided by:
Ron Galam DRE #01965466 rongalam@gmail.com,
eXp Realty of Greater Los Angeles, Inc.
Bought with:
Jessica Judd, DRE #02042718
LIV Sotheby's International
Source: CRMLS,MLS#: SR25077465 Originating MLS: California Regional MLS
Originating MLS: California Regional MLS
Facts & features
Interior
Bedrooms & bathrooms
- Bedrooms: 3
- Bathrooms: 3
- Full bathrooms: 2
- 1/2 bathrooms: 1
- Main level bathrooms: 1
Primary bedroom
- Features: Primary Suite
Cooling
- Central Air
Appliances
- Included: ENERGY STAR Qualified Appliances, Gas Cooktop, Gas Oven, Gas Range, Ice Maker, Refrigerator
- Laundry: Inside
Features
- Entrance Foyer, Primary Suite, Walk-In Pantry
- Has fireplace: Yes
- Fireplace features: Living Room
- Common walls with other units/homes: 1 Common Wall,End Unit
Interior area
- Total interior livable area: 1,959 sqft
Property
Parking
- Total spaces: 2
- Parking features: Garage - Attached
- Attached garage spaces: 2
Features
- Levels: Two
- Stories: 2
- Entry location: entrance
- Has private pool: Yes
- Pool features: Fenced, Heated, In Ground, Private, Association
- Has view: Yes
- View description: Neighborhood
Lot
- Size: 1,306 sqft
- Features: Corner Lot, Front Yard, Landscaped, Yard
Details
- Parcel number: 2250100295
- Zoning: R2PD
- Special conditions: Standard
Construction
Type & style
- Home type: SingleFamily
- Property subtype: Single Family Residence
- Attached to another structure: Yes
Condition
- New construction: No
- Year built: 1982
Utilities & green energy
- Sewer: Public Sewer
- Water: Public
Green energy
- Energy efficient items: Appliances
Community & neighborhood
Community
- Community features: Park, Street Lights, Sidewalks
Location
- Region: Oxnard
HOA & financial
HOA
- Has HOA: Yes
- HOA fee: $610 monthly
- Amenities included: Call for Rules, Maintenance Grounds, Insurance, Barbecue, Pool, Pets Allowed, Spa/Hot Tub, Trash
- Services included: Pest Control
- Association name: Silverado Owners Association
- Association phone: 805-351-8270
Other
Other facts
- Listing terms: Cash,Cash to New Loan,Conventional,Cal Vet Loan,1031 Exchange,FHA,Fannie Mae,Submit,USDA Loan,VA Loan
Price history
| Date | Event | Price |
|---|---|---|
| 7/18/2025 | Sold | $667,000+2.8%$340/sqft |
Source: | ||
| 6/17/2025 | Pending sale | $649,000$331/sqft |
Source: | ||
| 4/9/2025 | Listed for sale | $649,000+36.3%$331/sqft |
Source: | ||
| 2/26/2025 | Sold | $476,000$243/sqft |
Source: Public Record Report a problem | ||
Public tax history
| Year | Property taxes | Tax assessment |
|---|---|---|
| 2025 | $2,525 +2.5% | $222,158 +2% |
| 2024 | $2,464 | $217,802 +2% |
| 2023 | $2,464 +6.4% | $213,532 +2% |
Find assessor info on the county website
Neighborhood: College Park
Nearby schools
GreatSchools rating
- 3/10Mar Vista Elementary SchoolGrades: K-5Distance: 0.6 mi
- 4/10Ocean View Junior High SchoolGrades: 6-8Distance: 0.5 mi
- 4/10Channel Islands High SchoolGrades: 9-12Distance: 0.7 mi
Get a cash offer in 3 minutes
Find out how much your home could sell for in as little as 3 minutes with a no-obligation cash offer.
Estimated market value$657,600
Get a cash offer in 3 minutes
Find out how much your home could sell for in as little as 3 minutes with a no-obligation cash offer.
Estimated market value
$657,600



