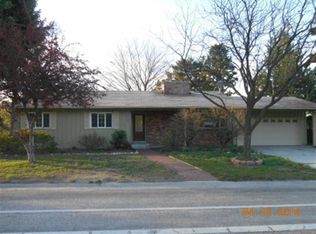Sold
Price Unknown
3416 N Bogus Basin Rd, Boise, ID 83702
5beds
3baths
3,128sqft
Single Family Residence
Built in 1961
0.27 Acres Lot
$807,100 Zestimate®
$--/sqft
$3,397 Estimated rent
Home value
$807,100
$751,000 - $872,000
$3,397/mo
Zestimate® history
Loading...
Owner options
Explore your selling options
What's special
North End Beauty! Directly across from Simplot Hill, upper level AND walk-out basement overlook Highlands Elementary w/no rear neighbors. Fantastic location just minutes to Bogus Basin Ski Resort & Ridge to Rivers Trails for hiking, skiing, biking, Crane Creek Golf, downtown & so much more! So many updates & upgrades--including a newly remodeled wet-bar area. New carpet, new exterior paint, new blinds, refinished hardwood floors plus roof & gas furnace were replaced in 2019. Extra-large living areas upstairs AND in the walkout basement with wood-burning fireplaces in each. Use all 5 bedrooms or create an office, gym and more! Large laundry & storage. Entertaining made easy with the incredible lower-level bonus room that extends to the wet-bar area and out onto the lower level patio. You will enjoy outdoor living from upper patio as well! Expansive backyard with mature landscaping, hottub, & personal gate to school grounds. 2-car garage, automatic full U/G sprinklers, Halo water softener, and more!
Zillow last checked: 8 hours ago
Listing updated: October 23, 2024 at 01:31pm
Listed by:
Tracy Kasper 208-867-2709,
Berkshire Hathaway HomeServices Silverhawk Realty
Bought with:
Rory Patterson
Silvercreek Realty Group
Source: IMLS,MLS#: 98924685
Facts & features
Interior
Bedrooms & bathrooms
- Bedrooms: 5
- Bathrooms: 3
- Main level bathrooms: 1
- Main level bedrooms: 3
Primary bedroom
- Level: Main
Bedroom 2
- Level: Main
Bedroom 3
- Level: Main
Bedroom 4
- Level: Lower
Bedroom 5
- Level: Lower
Family room
- Level: Lower
Kitchen
- Level: Main
Living room
- Level: Main
Heating
- Forced Air, Natural Gas
Cooling
- Central Air
Appliances
- Included: Gas Water Heater, Tankless Water Heater, Dishwasher, Disposal, Microwave, Oven/Range Freestanding, Water Softener Owned, Gas Range
Features
- Bed-Master Main Level, Formal Dining, Family Room, Rec/Bonus, Double Vanity, Breakfast Bar, Granite Counters, Number of Baths Main Level: 1, Number of Baths Below Grade: 1
- Flooring: Carpet
- Basement: Daylight,Walk-Out Access
- Number of fireplaces: 2
- Fireplace features: Two
Interior area
- Total structure area: 3,128
- Total interior livable area: 3,128 sqft
- Finished area above ground: 1,564
- Finished area below ground: 1,564
Property
Parking
- Total spaces: 2
- Parking features: Attached, Driveway
- Attached garage spaces: 2
- Has uncovered spaces: Yes
Features
- Levels: Single with Below Grade
- Patio & porch: Covered Patio/Deck
- Spa features: Heated
- Fencing: Partial
Lot
- Size: 0.27 Acres
- Features: 10000 SF - .49 AC, Auto Sprinkler System, Full Sprinkler System
Details
- Parcel number: R3616550145
Construction
Type & style
- Home type: SingleFamily
- Property subtype: Single Family Residence
Materials
- Brick, Concrete, Frame
- Roof: Composition
Condition
- Year built: 1961
Utilities & green energy
- Water: Public
- Utilities for property: Sewer Connected, Cable Connected
Community & neighborhood
Location
- Region: Boise
- Subdivision: Highlands Unit
Other
Other facts
- Listing terms: Cash,Conventional,FHA,VA Loan
- Ownership: Fee Simple
- Road surface type: Paved
Price history
Price history is unavailable.
Public tax history
| Year | Property taxes | Tax assessment |
|---|---|---|
| 2025 | $4,622 +8.1% | $727,500 +14.7% |
| 2024 | $4,277 -9.5% | $634,300 +10.7% |
| 2023 | $4,726 +7.9% | $572,900 -14.5% |
Find assessor info on the county website
Neighborhood: Highlands
Nearby schools
GreatSchools rating
- 9/10Highlands Elementary SchoolGrades: PK-6Distance: 0.1 mi
- 8/10North Junior High SchoolGrades: 7-9Distance: 1.7 mi
- 8/10Boise Senior High SchoolGrades: 9-12Distance: 2 mi
Schools provided by the listing agent
- Elementary: Highlands
- Middle: North Jr
- High: Boise
- District: Boise School District #1
Source: IMLS. This data may not be complete. We recommend contacting the local school district to confirm school assignments for this home.
