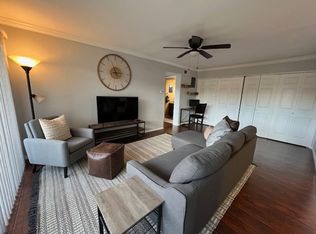Urban Comfort Meets Modern Style All Utilities Included!
Discover this spacious 2-bedroom, 1.5-bath gem offering over 1,300 square feet of stylish, low-maintenance living. Located just steps from public transit and shopping, this vibrant community is ideal for those who want convenience without compromise.
Enjoy sleek stainless steel appliances, an in-unit washer/dryer combo, and all utilities included making budgeting a breeze. The recently remodeled community pool is the perfect spot to unwind or meet neighbors.
With clean lines, smart amenities, and unbeatable location, this is the lifestyle upgrade you've been waiting for.
$50/month admin fee added to the rent.
Available to show using Showmojo
Apartment for rent
$2,500/mo
3416 N 44th St UNIT 51, Phoenix, AZ 85018
2beds
1,344sqft
Price may not include required fees and charges.
Apartment
Available now
-- Pets
Central air, ceiling fan
Dryer included laundry
1 Carport space parking
Natural gas
What's special
- 17 days
- on Zillow |
- -- |
- -- |
Travel times
Get serious about saving for a home
Consider a first-time homebuyer savings account designed to grow your down payment with up to a 6% match & 4.15% APY.
Facts & features
Interior
Bedrooms & bathrooms
- Bedrooms: 2
- Bathrooms: 2
- Full bathrooms: 1
- 1/2 bathrooms: 1
Heating
- Natural Gas
Cooling
- Central Air, Ceiling Fan
Appliances
- Included: Dryer, Washer
- Laundry: Dryer Included, In Unit, Shared, Washer Included
Features
- Breakfast Bar, Ceiling Fan(s), Eat-in Kitchen, Full Bth Master Bdrm, Upstairs
Interior area
- Total interior livable area: 1,344 sqft
Property
Parking
- Total spaces: 1
- Parking features: Carport, Covered
- Has carport: Yes
- Details: Contact manager
Features
- Stories: 2
- Exterior features: Contact manager
Details
- Parcel number: 12711192
Construction
Type & style
- Home type: Apartment
- Property subtype: Apartment
Condition
- Year built: 1969
Utilities & green energy
- Utilities for property: Electricity, Garbage, Gas, Sewage, Water
Community & HOA
Community
- Features: Pool
- Security: Gated Community
HOA
- Amenities included: Pool
Location
- Region: Phoenix
Financial & listing details
- Lease term: Contact For Details
Price history
| Date | Event | Price |
|---|---|---|
| 6/21/2025 | Listed for rent | $2,500$2/sqft |
Source: ARMLS #6883363 | ||
| 6/20/2025 | Listing removed | $309,900$231/sqft |
Source: | ||
| 6/12/2025 | Price change | $309,900-1.6%$231/sqft |
Source: | ||
| 4/29/2025 | Price change | $315,000-3.1%$234/sqft |
Source: | ||
| 4/10/2025 | Listed for sale | $325,000+71.1%$242/sqft |
Source: | ||
Neighborhood: Camelback East
There are 2 available units in this apartment building
![[object Object]](https://photos.zillowstatic.com/fp/748bb681224a18632be33803128d22cd-p_i.jpg)
