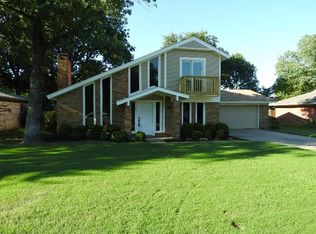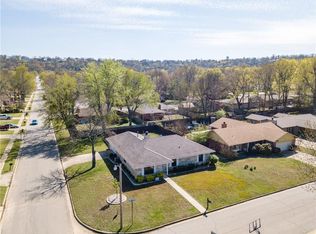Three Bedroom and two baths over 1900+sq ft, this home features open floor plan, tall ceiling with beautiful wood beams, tile flooring throughout, two car carport, extra storage building, fenced backyard, walking distance from Cook Elementary. Recently remodeled and move in ready, call to view this home today!
This property is off market, which means it's not currently listed for sale or rent on Zillow. This may be different from what's available on other websites or public sources.


