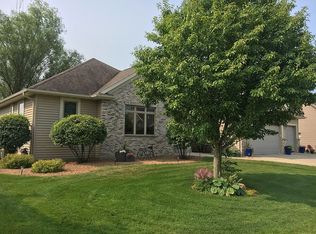Wonderful spacious 5 bedroom ranch style home in excellent condition and move in ready. You will enjoy the vaulted living room with floor to ceiling stone fireplace and built-ins, maple kitchen with stainless appliances and granite counter-tops, separate formal dining with crown molding and custom lighting. Large bedrooms with 3 bedrooms on the main floor including a generous master suite. New high-efficiency Heating/Cooling system plus heated flooring in the Master bath, Basement and Garage. The spacious open concept lower level is great for entertaining with a wet bar and room for a pool table. An added bonus is the finished space above the garage which could hold many potential uses. Large deck is ideal for entertaining with a portion Pergola covered and bonus covered patio area underneath.
This property is off market, which means it's not currently listed for sale or rent on Zillow. This may be different from what's available on other websites or public sources.
