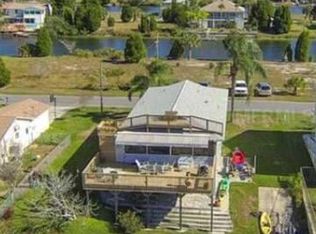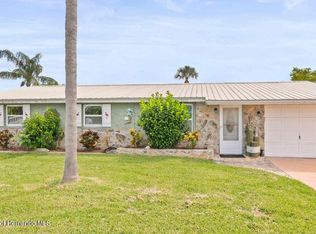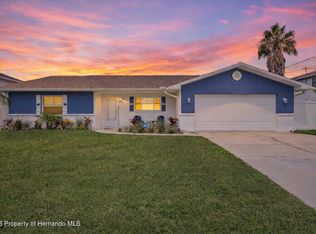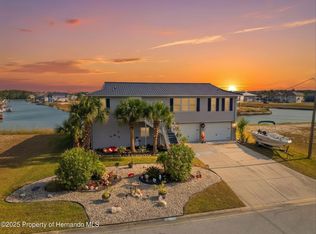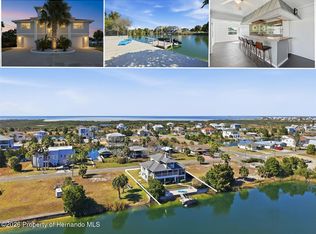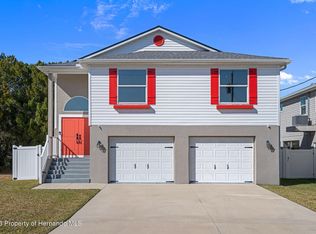RARE DOUBLE-LOT WATERFRONT HOME WITH OPEN GULF VIEWS IN HERNANDO BEACH. This elevated coastal property offers space, flexibility, and a location that's hard to duplicate in one of Hernando County's most laid-back waterfront communities, with 141 FEET OF WATERFRONT and 4,106 SQUARE FEET UNDER ROOF!
The home sits along a quiet canal with INDIRECT GULF ACCESS VIA A BOAT LIFT, plus a FLOATING DOCK ideal for launching a kayak or paddleboard and enjoying the water right from your backyard. Wildlife sightings, calm mornings, and changing skies are part of everyday life here, with the canal creating a peaceful backdrop behind the home.
This is truly TWO PROPERTIES FOR THE PRICE OF ONE. The home sits on one fully fenced lot, plus an ADDITIONAL ADJOINING LOT that is also completely fenced and currently set up with a VOLLEYBALL COURT + COVERED CARPORT, perfect for BOAT OR TOY STORAGE. Double lots in Hernando Beach are extremely rare and provide added privacy, flexibility, and long-term value.
Outdoor living is a major highlight. A WRAP-AROUND DECK AROUND THE ENTIRE HOME WITH NEW TREX DECKING creates usable outdoor space on every side. Out back, a SCREEN-ENCLOSED LANAI JUST OFF THE DINING AREA offers a shaded, comfortable place to relax. A MASSIVE BRICK PAVER DECK spans the rear of the property, making this setup ideal for entertaining and pets. Enjoy SUNSET VIEWS FROM THE WEST-FACING FRONT DECK and SUNRISE VIEWS FROM THE REAR PATIO.
ALL PRIMARY LIVING AREAS ARE LOCATED UPSTAIRS, including the kitchen, dining area, bedrooms, and bathrooms. The upper level features LVP FLOORING THROUGHOUT, a REMODELED KITCHEN WITH GRANITE COUNTERTOPS, A FARM-STYLE SINK, AND A SEPARATE BAR AREA. The home offers 3 BEDROOMS + 3 FULL BATHROOMS, all upstairs, with TWO EAST-FACING BEDROOMS that capture beautiful morning light. ALL BATHROOMS HAVE BEEN REMODELED, and the laundry room is also located upstairs for everyday convenience.
Below the home, the GROUND LEVEL PROVIDES JUST UNDER 2,000 SQUARE FEET OF COVERED SPACE, offering exceptional flexibility for ENTERTAINING, STORAGE, A WORKSHOP, OR RECREATIONAL USE.
Recent updates include A NEW AC SYSTEM (2021), new decking and A METAL ROOF .
Located in HERNANDO BEACH, the home is close to the WEEKI WACHEE RIVER, local TIKI HUTS, LIVE MUSIC, the public BOAT RAMP, and popular dining like Brian's Place. The lifestyle here is relaxed, social, and centered around the water.
Additional highlights include NO HOA and NO SHORT-TERM RENTAL RESTRICTIONS. The home is currently a PROFITABLE SHORT-TERM RENTAL, offering flexibility for personal use, investment, or both.
Come see it in person and decide how you'd use all this space -- morning coffee on the deck, sunset drinks out front, or weekends on the water.
For sale
$535,000
3416 Crape Myrtle Dr, Hernando Beach, FL 34607
3beds
1,614sqft
Est.:
Single Family Residence
Built in 1986
0.33 Acres Lot
$508,700 Zestimate®
$331/sqft
$-- HOA
What's special
Quiet canalVolleyball courtMetal roofOpen gulf viewsNew deckingElevated coastal propertyFully fenced lot
- 38 days |
- 1,094 |
- 58 |
Zillow last checked: 8 hours ago
Listing updated: February 24, 2026 at 07:32am
Listed by:
Laura Norcross 352-585-6317,
Meridian Real Estate
Source: HCMLS,MLS#: 2257568
Tour with a local agent
Facts & features
Interior
Bedrooms & bathrooms
- Bedrooms: 3
- Bathrooms: 3
- Full bathrooms: 3
Primary bedroom
- Area: 192
- Dimensions: 16x12
Bedroom 2
- Area: 110
- Dimensions: 10x11
Bedroom 3
- Area: 168
- Dimensions: 14x12
Dining room
- Area: 130
- Dimensions: 10x13
Kitchen
- Area: 154
- Dimensions: 14x11
Living room
- Area: 399
- Dimensions: 21x19
Other
- Area: 154
- Dimensions: 11x14
Heating
- Central
Cooling
- Central Air
Appliances
- Included: Dishwasher, Electric Range, Microwave, Refrigerator
Features
- Breakfast Bar, Ceiling Fan(s), Double Vanity, Kitchen Island, Open Floorplan, Split Bedrooms, Vaulted Ceiling(s)
- Flooring: Laminate
- Windows: Impact Windows
- Has fireplace: No
Interior area
- Total structure area: 1,614
- Total interior livable area: 1,614 sqft
Property
Parking
- Total spaces: 7
- Parking features: Detached Carport, Garage
- Garage spaces: 4
- Carport spaces: 3
- Covered spaces: 7
Features
- Levels: Two
- Stories: 2
- Patio & porch: Patio, Porch, Screened, Wrap Around
- Exterior features: Dock, Fire Pit
- Fencing: Full,Privacy,Vinyl
- Has view: Yes
- View description: Canal, Gulf
- Has water view: Yes
- Water view: Canal,Gulf
- Waterfront features: Canal Front, Indirect Gulf Access
Lot
- Size: 0.33 Acres
- Features: Dead End Street
Details
- Parcel number: R13 223 16 2350 1080 0090
- Zoning: R1B
- Zoning description: Residential
- Special conditions: Standard
Construction
Type & style
- Home type: SingleFamily
- Property subtype: Single Family Residence
Materials
- Frame, Wood Siding
- Roof: Metal
Condition
- New construction: No
- Year built: 1986
Utilities & green energy
- Sewer: Public Sewer
- Water: Public
- Utilities for property: Cable Available, Electricity Connected, Sewer Connected
Community & HOA
Community
- Subdivision: Hernando Beach Unit 12
HOA
- Has HOA: No
Location
- Region: Hernando Beach
Financial & listing details
- Price per square foot: $331/sqft
- Tax assessed value: $520,699
- Annual tax amount: $7,975
- Date on market: 1/21/2026
- Listing terms: Cash,Conventional,FHA,USDA Loan,VA Loan
- Electric utility on property: Yes
- Road surface type: Paved
Estimated market value
$508,700
$483,000 - $534,000
$2,386/mo
Price history
Price history
| Date | Event | Price |
|---|---|---|
| 1/21/2026 | Listed for sale | $535,000+1.1%$331/sqft |
Source: | ||
| 1/2/2026 | Listing removed | $529,000$328/sqft |
Source: | ||
| 12/3/2025 | Price change | $529,000-1.9%$328/sqft |
Source: | ||
| 11/1/2025 | Price change | $539,000-1.8%$334/sqft |
Source: | ||
| 10/8/2025 | Price change | $549,000-5.2%$340/sqft |
Source: | ||
| 9/18/2025 | Price change | $579,000-3.5%$359/sqft |
Source: | ||
| 9/5/2025 | Price change | $600,000-2.4%$372/sqft |
Source: | ||
| 8/1/2025 | Price change | $614,900-2.4%$381/sqft |
Source: | ||
| 5/20/2025 | Price change | $629,900-3.1%$390/sqft |
Source: | ||
| 5/1/2025 | Listed for sale | $649,900-7.2%$403/sqft |
Source: | ||
| 9/27/2024 | Listing removed | $699,999$434/sqft |
Source: | ||
| 7/2/2024 | Price change | $699,999-5.4%$434/sqft |
Source: | ||
| 5/14/2024 | Price change | $739,900-1.3%$458/sqft |
Source: | ||
| 4/24/2024 | Price change | $749,900-0.7%$465/sqft |
Source: | ||
| 4/12/2024 | Listed for sale | $755,000-3.8%$468/sqft |
Source: | ||
| 3/6/2024 | Listing removed | -- |
Source: | ||
| 11/14/2023 | Price change | $784,988-0.6%$486/sqft |
Source: | ||
| 6/30/2023 | Listed for sale | $789,988-1.1%$489/sqft |
Source: | ||
| 6/1/2023 | Listing removed | -- |
Source: | ||
| 3/15/2023 | Price change | $799,000-9.1%$495/sqft |
Source: | ||
| 3/14/2023 | Listed for sale | $879,000$545/sqft |
Source: | ||
| 1/21/2023 | Listing removed | -- |
Source: | ||
| 12/9/2022 | Price change | $879,000-2.3%$545/sqft |
Source: | ||
| 11/24/2022 | Listed for sale | $900,000+125.6%$558/sqft |
Source: | ||
| 4/11/2022 | Sold | $399,000-0.2%$247/sqft |
Source: | ||
| 3/5/2022 | Pending sale | $399,999+272.1%$248/sqft |
Source: | ||
| 7/9/1997 | Sold | $107,500$67/sqft |
Source: Public Record Report a problem | ||
Public tax history
Public tax history
| Year | Property taxes | Tax assessment |
|---|---|---|
| 2024 | $8,273 +2.9% | $520,699 +4.7% |
| 2023 | $8,042 +29.5% | $497,259 +35.2% |
| 2022 | $6,210 +106.2% | $367,699 +99.3% |
| 2021 | $3,012 +6.3% | $184,533 +1.4% |
| 2020 | $2,834 | $181,985 +2.3% |
| 2019 | -- | $177,893 +1.9% |
| 2018 | $2,066 -18.8% | $174,576 +3.2% |
| 2017 | $2,545 | $169,152 +2.1% |
| 2016 | $2,545 +6.3% | $165,673 +0.7% |
| 2015 | $2,395 +7.4% | $164,521 +0.8% |
| 2014 | $2,231 +13.4% | $163,215 +1.5% |
| 2013 | $1,968 +4.6% | $160,803 +0.2% |
| 2012 | $1,880 -15.2% | $160,413 -13% |
| 2011 | $2,218 | $184,432 -8.7% |
| 2010 | -- | $201,898 -10.6% |
| 2009 | $2,838 -2% | $225,880 +0.1% |
| 2008 | $2,894 -12% | $225,654 +5.6% |
| 2006 | $3,290 | $213,739 +3% |
| 2005 | -- | $207,514 +3.6% |
| 2004 | $3,304 +45.9% | $200,366 +39.8% |
| 2003 | $2,265 -4.1% | $143,318 +16.6% |
| 2002 | $2,362 +15.6% | $122,947 +14.1% |
| 2001 | $2,043 +24.7% | $107,710 +26.6% |
| 2000 | $1,638 | $85,076 |
Find assessor info on the county website
BuyAbility℠ payment
Est. payment
$3,130/mo
Principal & interest
$2457
Property taxes
$673
Climate risks
Neighborhood: 34607
Nearby schools
GreatSchools rating
- 4/10Westside Elementary SchoolGrades: PK-5Distance: 2.8 mi
- 4/10Fox Chapel Middle SchoolGrades: 6-8Distance: 5.9 mi
- 3/10Weeki Wachee High SchoolGrades: 9-12Distance: 10.3 mi
Schools provided by the listing agent
- Elementary: Westside
- Middle: Fox Chapel
- High: Weeki Wachee
Source: HCMLS. This data may not be complete. We recommend contacting the local school district to confirm school assignments for this home.
