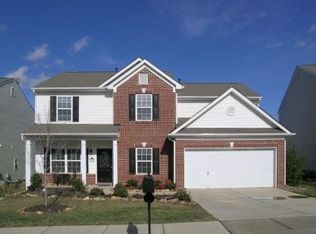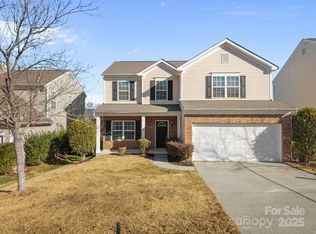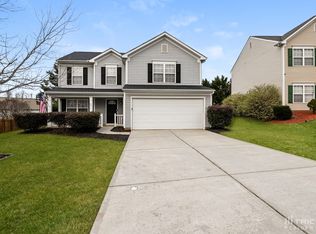Closed
$385,000
3416 Burnage Hall Rd, Harrisburg, NC 28075
4beds
2,309sqft
Single Family Residence
Built in 2005
0.18 Acres Lot
$385,600 Zestimate®
$167/sqft
$2,441 Estimated rent
Home value
$385,600
$355,000 - $420,000
$2,441/mo
Zestimate® history
Loading...
Owner options
Explore your selling options
What's special
Nestled on a quiet cul-de-sac, this charming home offers a blend of comfort and convenience. The large, flat, fenced rear yard is perfect for outdoor activities, gardening, or simply enjoying some fresh air. Step inside to discover a spacious first floor featuring a formal dining room for special gatherings, a cozy living room with a fireplace for those cool evenings, and a kitchen equipped with a gas range, ideal for preparing your favorite meals. The adjoining breakfast nook is perfect for casual dining. A versatile guest bedroom or office and a half bath complete the first level.
Upstairs, the primary suite is a true retreat, featuring a relaxing sitting room and an enormous walk-in closet that will impress even the most discerning wardrobe enthusiasts. With easy access to I-485, shopping, and more, and close to the neighborhood pool, this home offers the perfect blend of suburban tranquility and city convenience. Don't miss the opportunity to make it yours!
Zillow last checked: 8 hours ago
Listing updated: November 09, 2024 at 06:47am
Listing Provided by:
Kara Coll kara.coll@allentate.com,
Howard Hanna Allen Tate Charlotte South
Bought with:
Vidhyapati Mishra
Costello Real Estate and Investments LLC
Source: Canopy MLS as distributed by MLS GRID,MLS#: 4177977
Facts & features
Interior
Bedrooms & bathrooms
- Bedrooms: 4
- Bathrooms: 3
- Full bathrooms: 2
- 1/2 bathrooms: 1
- Main level bedrooms: 1
Primary bedroom
- Level: Upper
Bedroom s
- Level: Main
Bedroom s
- Level: Upper
Bathroom half
- Level: Main
Breakfast
- Level: Main
Dining room
- Level: Main
Great room
- Level: Main
Kitchen
- Level: Main
Laundry
- Level: Upper
Other
- Level: Upper
Heating
- Forced Air, Natural Gas, Zoned
Cooling
- Central Air, Zoned
Appliances
- Included: Dishwasher, Electric Oven, Electric Range, Gas Water Heater, Microwave, Plumbed For Ice Maker
- Laundry: Electric Dryer Hookup, Laundry Room, Upper Level
Features
- Has basement: No
- Fireplace features: Gas Log, Great Room
Interior area
- Total structure area: 2,309
- Total interior livable area: 2,309 sqft
- Finished area above ground: 2,309
- Finished area below ground: 0
Property
Parking
- Total spaces: 2
- Parking features: Attached Garage, Garage on Main Level
- Attached garage spaces: 2
Features
- Levels: Two
- Stories: 2
Lot
- Size: 0.18 Acres
Details
- Parcel number: 55162752450000
- Zoning: RM-1
- Special conditions: Standard
Construction
Type & style
- Home type: SingleFamily
- Property subtype: Single Family Residence
Materials
- Vinyl
- Foundation: Slab
Condition
- New construction: No
- Year built: 2005
Utilities & green energy
- Sewer: Public Sewer
- Water: City
Community & neighborhood
Location
- Region: Harrisburg
- Subdivision: Magnolia Springs
Other
Other facts
- Road surface type: Concrete, Paved
Price history
| Date | Event | Price |
|---|---|---|
| 11/8/2024 | Sold | $385,000$167/sqft |
Source: | ||
| 9/27/2024 | Price change | $385,000-3.5%$167/sqft |
Source: | ||
| 9/13/2024 | Price change | $399,000-1.5%$173/sqft |
Source: | ||
| 8/29/2024 | Listed for sale | $405,000+97.1%$175/sqft |
Source: | ||
| 8/18/2019 | Listing removed | $1,765$1/sqft |
Source: Goal-North Carolina LLC #3532427 Report a problem | ||
Public tax history
| Year | Property taxes | Tax assessment |
|---|---|---|
| 2024 | $4,095 +42.9% | $415,360 +70.3% |
| 2023 | $2,865 | $243,850 |
| 2022 | $2,865 +7.3% | $243,850 |
Find assessor info on the county website
Neighborhood: Magnolia Springs
Nearby schools
GreatSchools rating
- 10/10Harrisburg ElementaryGrades: PK-5Distance: 1.5 mi
- 10/10Hickory Ridge MiddleGrades: 6-8Distance: 0.8 mi
- 6/10Hickory Ridge HighGrades: 9-12Distance: 0.7 mi
Get a cash offer in 3 minutes
Find out how much your home could sell for in as little as 3 minutes with a no-obligation cash offer.
Estimated market value$385,600
Get a cash offer in 3 minutes
Find out how much your home could sell for in as little as 3 minutes with a no-obligation cash offer.
Estimated market value
$385,600


