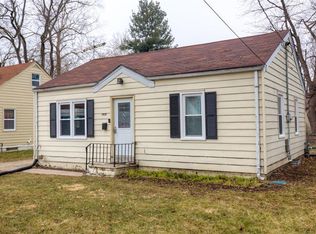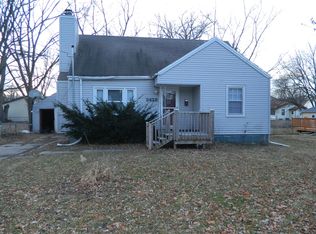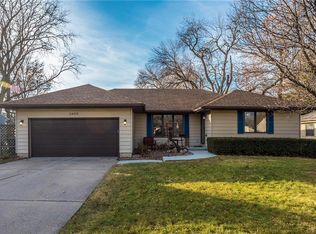Sold for $219,900 on 09/27/24
Zestimate®
$219,900
3416 53rd St, Des Moines, IA 50310
3beds
1,134sqft
Single Family Residence
Built in 1951
8,407.08 Square Feet Lot
$219,900 Zestimate®
$194/sqft
$1,444 Estimated rent
Home value
$219,900
$205,000 - $235,000
$1,444/mo
Zestimate® history
Loading...
Owner options
Explore your selling options
What's special
Charming and bright 1.5 story home in Des Moines, brimming with character! This home has new siding, fresh paint and a welcoming front porch, creating fantastic curb appeal. Step inside to find arched doorways and beautiful hardwood floors. The main level features 3 bedrooms and a full bath. The large eat-in kitchen is complete with tile backsplash and includes all appliances. Newer windows flood the home with natural light. The freshly painted, finished attic provides ample space for an additional bedroom or living space. The lower level is unfinished, offering excellent storage potential. Outside you'll appreciate the large 2 car heated garage and expansive partially fenced backyard, complete with an extra storage shed. This home has so much to offer!
Zillow last checked: 8 hours ago
Listing updated: October 09, 2024 at 08:54am
Listed by:
Stephany Goodhue (515)720-9684,
Coldwell Banker Mid-America
Bought with:
Crispin, Parker
RE/MAX Concepts
Emina Steward
RE/MAX Concepts
Source: DMMLS,MLS#: 700005 Originating MLS: Des Moines Area Association of REALTORS
Originating MLS: Des Moines Area Association of REALTORS
Facts & features
Interior
Bedrooms & bathrooms
- Bedrooms: 3
- Bathrooms: 2
- Full bathrooms: 1
- 1/2 bathrooms: 1
- Main level bedrooms: 3
Heating
- Forced Air, Gas, Natural Gas
Cooling
- Central Air
Appliances
- Included: Dryer, Dishwasher, Microwave, Refrigerator, Stove, Washer
Features
- Dining Area
- Basement: Unfinished
Interior area
- Total structure area: 1,134
- Total interior livable area: 1,134 sqft
- Finished area below ground: 0
Property
Parking
- Total spaces: 2
- Parking features: Detached, Garage, Two Car Garage
- Garage spaces: 2
Features
- Levels: One and One Half
- Stories: 1
Lot
- Size: 8,407 sqft
- Dimensions: 60 x 127.5
Details
- Parcel number: 10007553000000
- Zoning: N3B
Construction
Type & style
- Home type: SingleFamily
- Architectural style: One and One Half Story
- Property subtype: Single Family Residence
Materials
- Foundation: Block
- Roof: Asphalt,Shingle
Condition
- Year built: 1951
Utilities & green energy
- Sewer: Public Sewer
- Water: Public
Community & neighborhood
Location
- Region: Des Moines
Other
Other facts
- Listing terms: Cash,Conventional,FHA
- Road surface type: Concrete
Price history
| Date | Event | Price |
|---|---|---|
| 9/27/2024 | Sold | $219,900$194/sqft |
Source: | ||
| 8/19/2024 | Pending sale | $219,900$194/sqft |
Source: | ||
| 8/15/2024 | Price change | $219,900-2.3%$194/sqft |
Source: | ||
| 7/30/2024 | Listed for sale | $225,000+88.3%$198/sqft |
Source: | ||
| 6/23/2008 | Sold | $119,500-0.3%$105/sqft |
Source: Public Record Report a problem | ||
Public tax history
| Year | Property taxes | Tax assessment |
|---|---|---|
| 2024 | $3,784 +0.4% | $202,800 |
| 2023 | $3,770 +0.9% | $202,800 +20.1% |
| 2022 | $3,738 +1.6% | $168,800 |
Find assessor info on the county website
Neighborhood: Merle Hay
Nearby schools
GreatSchools rating
- 4/10Moore Elementary SchoolGrades: K-5Distance: 0.2 mi
- 3/10Meredith Middle SchoolGrades: 6-8Distance: 0.7 mi
- 2/10Hoover High SchoolGrades: 9-12Distance: 0.8 mi
Schools provided by the listing agent
- District: Des Moines Independent
Source: DMMLS. This data may not be complete. We recommend contacting the local school district to confirm school assignments for this home.

Get pre-qualified for a loan
At Zillow Home Loans, we can pre-qualify you in as little as 5 minutes with no impact to your credit score.An equal housing lender. NMLS #10287.
Sell for more on Zillow
Get a free Zillow Showcase℠ listing and you could sell for .
$219,900
2% more+ $4,398
With Zillow Showcase(estimated)
$224,298

