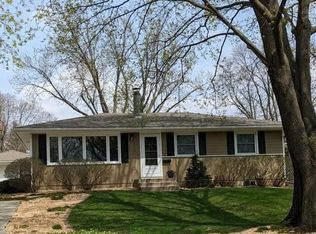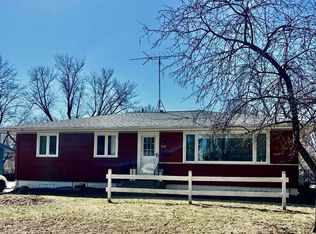Closed
$340,000
3416 21st Ave NW, Rochester, MN 55901
3beds
2,278sqft
Single Family Residence
Built in 1960
7,840.8 Square Feet Lot
$349,300 Zestimate®
$149/sqft
$1,992 Estimated rent
Home value
$349,300
$321,000 - $381,000
$1,992/mo
Zestimate® history
Loading...
Owner options
Explore your selling options
What's special
Don't miss this highly updated home with manicured park-like yard and convenient NW location! Many recent updates including full kitchen remodel with new cabinetry, farmhouse sink, quartz tops with tiled backsplash, SS appliances, under cabinet & dimmable lighting, and abundant storage! Great floor plan with 3 bedrooms together on the main, all with recently refinished red oak flooring that flows into the main living areas. The remodeled main floor bath boasts a tiled walk-in shower, ceramic tile floors, slow close cabinetry and granite top. Enjoy lounging in the 4-season sunroom with a wall of windows and access to the picturesque backyard. This space also serves as a fantastic mudroom with ceramic tiled floors and garage access - perfect for pets. Downstairs you'll find new carpet in the family room and non-conforming bedroom. Other great features include many new triple pane windows, new water softener, utility room with epoxy sealed floors, 2 outdoor patios, and finished 2-car garage for all your storage needs.
Zillow last checked: 8 hours ago
Listing updated: August 15, 2025 at 11:54am
Listed by:
Josh Mickelson 507-251-3545,
Re/Max Results
Bought with:
Domaille Real Estate
eXp Realty
Source: NorthstarMLS as distributed by MLS GRID,MLS#: 6737857
Facts & features
Interior
Bedrooms & bathrooms
- Bedrooms: 3
- Bathrooms: 2
- Full bathrooms: 1
- 3/4 bathrooms: 1
Bedroom 1
- Level: Main
Bedroom 2
- Level: Main
Bedroom 3
- Level: Main
Bathroom
- Level: Lower
Den
- Level: Lower
Family room
- Level: Lower
Kitchen
- Level: Main
Laundry
- Level: Lower
Living room
- Level: Main
Living room
- Level: Main
Sun room
- Level: Main
Utility room
- Level: Lower
Heating
- Forced Air
Cooling
- Central Air
Appliances
- Included: Dishwasher, Dryer, ENERGY STAR Qualified Appliances, Gas Water Heater, Microwave, Range, Refrigerator, Stainless Steel Appliance(s), Washer
Features
- Basement: Block,Drain Tiled,Drainage System,Finished,Full,Partially Finished,Sump Basket,Sump Pump
- Has fireplace: No
Interior area
- Total structure area: 2,278
- Total interior livable area: 2,278 sqft
- Finished area above ground: 1,270
- Finished area below ground: 652
Property
Parking
- Total spaces: 2
- Parking features: Attached, Concrete, Garage
- Attached garage spaces: 2
Accessibility
- Accessibility features: None
Features
- Levels: One
- Stories: 1
- Patio & porch: Patio
- Fencing: Partial
Lot
- Size: 7,840 sqft
- Dimensions: 64 x 120
- Features: Near Public Transit
Details
- Foundation area: 1008
- Parcel number: 742224020478
- Zoning description: Residential-Single Family
Construction
Type & style
- Home type: SingleFamily
- Property subtype: Single Family Residence
Materials
- Other, Frame
- Roof: Asphalt
Condition
- Age of Property: 65
- New construction: No
- Year built: 1960
Utilities & green energy
- Electric: Circuit Breakers
- Gas: Natural Gas
- Sewer: City Sewer/Connected
- Water: City Water/Connected
Community & neighborhood
Location
- Region: Rochester
- Subdivision: Rolling Greens Add
HOA & financial
HOA
- Has HOA: No
Price history
| Date | Event | Price |
|---|---|---|
| 8/15/2025 | Sold | $340,000+4.6%$149/sqft |
Source: | ||
| 6/20/2025 | Pending sale | $325,000$143/sqft |
Source: | ||
| 6/19/2025 | Listed for sale | $325,000+91.2%$143/sqft |
Source: | ||
| 6/30/2016 | Sold | $170,000+3.1%$75/sqft |
Source: | ||
| 5/31/2016 | Pending sale | $164,900$72/sqft |
Source: Larson Realty #4071300 Report a problem | ||
Public tax history
| Year | Property taxes | Tax assessment |
|---|---|---|
| 2025 | $3,128 +14.3% | $242,700 +10.7% |
| 2024 | $2,736 | $219,200 +2% |
| 2023 | -- | $214,900 +0.8% |
Find assessor info on the county website
Neighborhood: John Adams
Nearby schools
GreatSchools rating
- 3/10Elton Hills Elementary SchoolGrades: PK-5Distance: 0.8 mi
- 5/10John Adams Middle SchoolGrades: 6-8Distance: 0.4 mi
- 5/10John Marshall Senior High SchoolGrades: 8-12Distance: 1.8 mi
Schools provided by the listing agent
- Elementary: Elton Hills
- Middle: John Adams
- High: John Marshall
Source: NorthstarMLS as distributed by MLS GRID. This data may not be complete. We recommend contacting the local school district to confirm school assignments for this home.
Get a cash offer in 3 minutes
Find out how much your home could sell for in as little as 3 minutes with a no-obligation cash offer.
Estimated market value$349,300
Get a cash offer in 3 minutes
Find out how much your home could sell for in as little as 3 minutes with a no-obligation cash offer.
Estimated market value
$349,300

