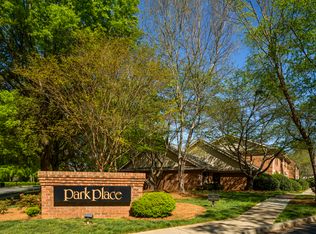Welcome to this BRAND NEW Duplex !! TWO Units for Rent. 3415 West Blvd, and 3419 West Blvd. Both similar.
Excellent location. Only 4 miles from CLT airport. Less than 10 minutes drive from CLT Airport. Less than 10 minutes from uptown Charlotte. Best of both !! Right across the street from Renaissance West STEAM Academy. Close to everything.
Brand new houses. Very spacious. Living area is 1565 sq fit EACH unit, with three bedrooms, two full baths and one half bath.
Major upgrades in these custom built homes. Award winning design from True Homes builders. Wood Flooring first floor. Carpet Second Floor. Brand new appliances.
Fully Fenced Private Backyard with brand new Vinyl privacy fence. Both units have their own private fenced backyard. Trees and tranquility. Flood lights in front and back.
Rent covers refrigerator, washer, and dryer. Tenants pay water, electricity and lawn care. Tenants 18+ require screening, proof of funds, application fee, and 1-year lease.
TWO units part of Duplex. Both brand new and now available to rent now
Listing details and rent applies to each unit individually.
Tenant responsible for utilities including Water and Electric.
Tenant is responsible for Lawn Maintenance.
Townhouse for rent
Accepts Zillow applications
$2,499/mo
3415 West Blvd, Charlotte, NC 28208
3beds
1,565sqft
Price may not include required fees and charges.
Townhouse
Available now
Cats, small dogs OK
Central air
In unit laundry
Attached garage parking
Forced air
What's special
Vinyl privacy fenceFlood lightsWood flooringFully fenced private backyardBrand new appliancesTrees and tranquility
- 2 days
- on Zillow |
- -- |
- -- |
Travel times
Facts & features
Interior
Bedrooms & bathrooms
- Bedrooms: 3
- Bathrooms: 3
- Full bathrooms: 2
- 1/2 bathrooms: 1
Heating
- Forced Air
Cooling
- Central Air
Appliances
- Included: Dishwasher, Dryer, Microwave, Oven, Refrigerator, Washer
- Laundry: In Unit
Features
- Flooring: Carpet, Hardwood, Linoleum/Vinyl
Interior area
- Total interior livable area: 1,565 sqft
Property
Parking
- Parking features: Attached
- Has attached garage: Yes
- Details: Contact manager
Features
- Exterior features: Bicycle storage, Electricity not included in rent, Heating system: Forced Air, Long Driveway with additional Parking, Water not included in rent
Construction
Type & style
- Home type: Townhouse
- Property subtype: Townhouse
Building
Management
- Pets allowed: Yes
Community & HOA
Location
- Region: Charlotte
Financial & listing details
- Lease term: 1 Year
Price history
| Date | Event | Price |
|---|---|---|
| 6/27/2025 | Listed for rent | $2,499$2/sqft |
Source: Zillow Rentals | ||
| 2/15/2024 | Sold | $125,000-26%$80/sqft |
Source: | ||
| 9/5/2023 | Price change | $169,000-15.5%$108/sqft |
Source: | ||
| 7/20/2023 | Listed for sale | $199,999$128/sqft |
Source: | ||
![[object Object]](https://photos.zillowstatic.com/fp/0951d2d9a2184a09b792e841bcfb9e11-p_i.jpg)
