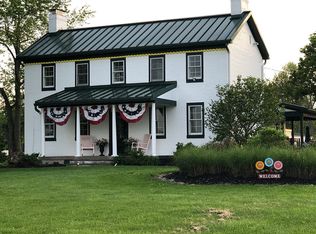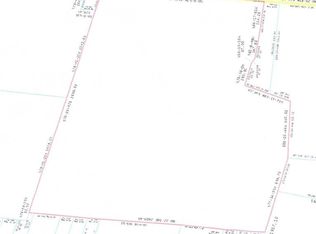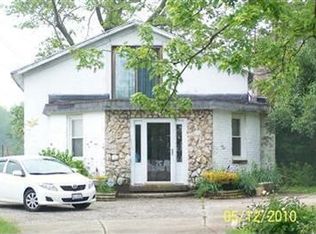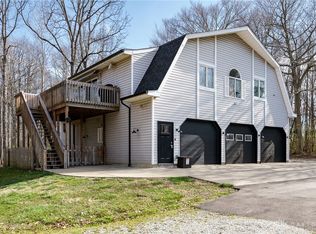Sold for $5,100,000
$5,100,000
3415 Waynesville Rd, Bellbrook, OH 45305
5beds
6,678sqft
Farm
Built in 2016
141.9 Acres Lot
$5,251,200 Zestimate®
$764/sqft
$4,529 Estimated rent
Home value
$5,251,200
$4.67M - $5.88M
$4,529/mo
Zestimate® history
Loading...
Owner options
Explore your selling options
What's special
Home:  Approximately 3500 sf  5 Bedrooms  Large open great room  Two stories  3 baths  Five Car garage Barn:  60' x 100'  Heated Metal Building  concrete floor Pond:  Approximately Four (4) Acres
Zillow last checked: 8 hours ago
Listing updated: May 30, 2025 at 10:31am
Listed by:
Kelly A Meyer 513-235-9090,
Drake & Madison LLC 513-235-9090
Bought with:
Non Member
NonMember Firm
Source: Cincy MLS,MLS#: 1837919 Originating MLS: Cincinnati Area Multiple Listing Service
Originating MLS: Cincinnati Area Multiple Listing Service

Facts & features
Interior
Bedrooms & bathrooms
- Bedrooms: 5
- Bathrooms: 4
- Full bathrooms: 3
- 1/2 bathrooms: 1
Primary bedroom
- Features: Bath Adjoins, Walk-In Closet(s)
- Level: Second
- Area: 240
- Dimensions: 16 x 15
Bedroom 2
- Level: Second
- Area: 225
- Dimensions: 15 x 15
Bedroom 3
- Level: First
- Area: 210
- Dimensions: 15 x 14
Bedroom 4
- Level: First
- Area: 210
- Dimensions: 15 x 14
Bedroom 5
- Level: First
- Area: 210
- Dimensions: 15 x 14
Primary bathroom
- Features: Double Vanity
Bathroom 1
- Features: Full
- Level: Second
Bathroom 2
- Features: Full
- Level: First
Bathroom 3
- Features: Partial
- Level: First
Dining room
- Area: 0
- Dimensions: 0 x 0
Family room
- Area: 0
- Dimensions: 0 x 0
Great room
- Features: Fireplace, Wood Floor
- Level: Second
- Area: 1050
- Dimensions: 35 x 30
Kitchen
- Features: Counter Bar, Eat-in Kitchen, Fireplace, Wood Cabinets, Wood Floor, Marble/Granite/Slate
- Area: 560
- Dimensions: 35 x 16
Living room
- Area: 0
- Dimensions: 0 x 0
Office
- Area: 0
- Dimensions: 0 x 0
Heating
- Forced Air, Gas
Cooling
- Central Air
Appliances
- Included: Dishwasher, Microwave, Oven/Range, Refrigerator, Water Softener, Electric Water Heater
Features
- High Ceilings, Crown Molding, Elevator
- Doors: Multi Panel Doors
- Windows: Slider
- Basement: Full,Finished,Walk-Out Access
- Number of fireplaces: 1
- Fireplace features: Stone, Outside, Great Room, Kitchen
Interior area
- Total structure area: 6,678
- Total interior livable area: 6,678 sqft
Property
Parking
- Total spaces: 5
- Parking features: Garage
- Garage spaces: 5
Features
- Levels: Two
- Stories: 2
- Patio & porch: Covered Deck/Patio
- Exterior features: Balcony, Fire Pit, Fireplace
- Has view: Yes
- View description: Lake/Pond
- Has water view: Yes
- Water view: Lake/Pond
- Waterfront features: Lake/Pond
Lot
- Size: 141.90 Acres
- Features: Over 100 Acres
- Topography: Lake/Pond,Pasture
Details
- Additional structures: Barn(s)
- Parcel number: L32000100090000700
- Zoning description: Residential,Agricultural
Construction
Type & style
- Home type: SingleFamily
- Architectural style: Cabin/Rustic
- Property subtype: Farm
Materials
- Brick, Fiber Cement
- Foundation: Slab
- Roof: Shingle
Condition
- New construction: No
- Year built: 2016
Utilities & green energy
- Gas: Propane
- Sewer: Septic Tank
- Water: Well
Community & neighborhood
Location
- Region: Bellbrook
HOA & financial
HOA
- Has HOA: No
Other
Other facts
- Listing terms: No Special Financing,Conventional
Price history
| Date | Event | Price |
|---|---|---|
| 5/29/2025 | Sold | $5,100,000-7.3%$764/sqft |
Source: | ||
| 4/21/2025 | Pending sale | $5,500,000$824/sqft |
Source: | ||
| 4/21/2025 | Listed for sale | $5,500,000+400%$824/sqft |
Source: | ||
| 12/10/2014 | Sold | $1,100,000+261.2%$165/sqft |
Source: Public Record Report a problem | ||
| 4/5/1999 | Sold | $304,500+84.7%$46/sqft |
Source: Public Record Report a problem | ||
Public tax history
| Year | Property taxes | Tax assessment |
|---|---|---|
| 2023 | $15,637 +38% | $683,500 +20.8% |
| 2022 | $11,334 -1.1% | $565,580 |
| 2021 | $11,461 +6.9% | $565,580 |
Find assessor info on the county website
Neighborhood: 45305
Nearby schools
GreatSchools rating
- NAStephen Bell Elementary SchoolGrades: K-2Distance: 3.3 mi
- 9/10Bellbrook Middle SchoolGrades: 5-9Distance: 4.6 mi
- 7/10Bellbrook High SchoolGrades: 9-12Distance: 4 mi
Sell for more on Zillow
Get a Zillow Showcase℠ listing at no additional cost and you could sell for .
$5,251,200
2% more+$105K
With Zillow Showcase(estimated)$5,356,224



