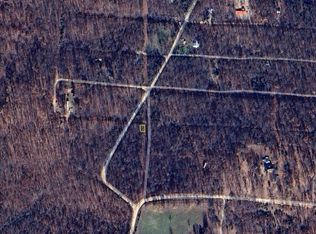Closed
$255,000
3415 W Firetower Rd, Hardy, AR 72542
3beds
2,169sqft
Single Family Residence
Built in ----
20 Acres Lot
$257,500 Zestimate®
$118/sqft
$1,317 Estimated rent
Home value
$257,500
Estimated sales range
Not available
$1,317/mo
Zestimate® history
Loading...
Owner options
Explore your selling options
What's special
Discover the charm of this beautiful Ozark mountain log-sided cabin tucked away on 20+/- wooded acres just minutes from the famous Spring River. This spacious 3-bedroom, 2-bathroom home offers 2,169sqft of living space, featuring a split floor plan with a private primary suite that includes a luxurious en-suite bathroom complete with a Jacuzzi tub. Upon entering, you’re welcomed into the living room, with the kitchen just to the right and the dining area straight ahead—perfect for everyday living and entertaining. A large bonus room provides endless possibilities as a family room, game room, or could easily be converted into a fourth bedroom or second primary suite. Enjoy the outdoors with a beautifully maintained private yard that attracts deer, turkey, and other wildlife, plus a generous garden space ready for planting. A detached two-bay garage/shop adds extra storage and workspace includes electric. The property is accessed via a private, gated driveway, offering peace, seclusion, and the perfect country lifestyle you have been looking for!!!
Zillow last checked: 8 hours ago
Listing updated: May 16, 2025 at 03:15pm
Listed by:
Jessie Friend 870-751-0841,
Coldwell Banker Ozark Real Estate Company,
Jeff Stone 501-922-8003,
Coldwell Banker Ozark Real Estate Company
Bought with:
Cali D Hildebrandt, AR
Coldwell Banker Ozark Real Estate Company
Jerrod Hildebrandt, AR
Coldwell Banker Ozark Real Estate Company
Source: CARMLS,MLS#: 25015485
Facts & features
Interior
Bedrooms & bathrooms
- Bedrooms: 3
- Bathrooms: 2
- Full bathrooms: 2
Dining room
- Features: Separate Dining Room
Heating
- Heat Pump
Cooling
- Electric
Appliances
- Included: Electric Range, Electric Water Heater
- Laundry: Washer Hookup, Electric Dryer Hookup, Laundry Room
Features
- Ceiling Fan(s), Sheet Rock, Wood Ceiling, Primary Bedroom/Main Lv, 3 Bedrooms Same Level
- Flooring: Wood
- Has fireplace: No
- Fireplace features: None
Interior area
- Total structure area: 2,169
- Total interior livable area: 2,169 sqft
Property
Parking
- Total spaces: 4
- Parking features: Garage, Parking Pad, Four Car or More
- Has garage: Yes
Features
- Levels: One
- Stories: 1
- Patio & porch: Deck, Porch
- Fencing: Wood
Lot
- Size: 20 Acres
- Features: Rural Property
Details
- Parcel number: 00100382000
Construction
Type & style
- Home type: SingleFamily
- Architectural style: Log Cabin
- Property subtype: Single Family Residence
Materials
- Log
- Foundation: Crawl Space
- Roof: Shingle
Condition
- New construction: No
Utilities & green energy
- Electric: Electric-Co-op
- Sewer: Septic Tank
- Water: Well
Community & neighborhood
Location
- Region: Hardy
- Subdivision: Metes & Bounds
HOA & financial
HOA
- Has HOA: No
Other
Other facts
- Listing terms: Conventional,Cash
- Road surface type: Gravel
Price history
| Date | Event | Price |
|---|---|---|
| 5/16/2025 | Sold | $255,000+2%$118/sqft |
Source: | ||
| 4/24/2025 | Contingent | $249,900$115/sqft |
Source: | ||
| 4/21/2025 | Listed for sale | $249,900+45.3%$115/sqft |
Source: | ||
| 1/11/2013 | Sold | $172,000+23.7%$79/sqft |
Source: Agent Provided Report a problem | ||
| 6/21/2005 | Sold | $139,000$64/sqft |
Source: Agent Provided Report a problem | ||
Public tax history
| Year | Property taxes | Tax assessment |
|---|---|---|
| 2024 | $889 +9.9% | $24,540 +10% |
| 2023 | $808 +9% | $22,310 +9.1% |
| 2022 | $741 +147.7% | $20,450 +10% |
Find assessor info on the county website
Neighborhood: 72542
Nearby schools
GreatSchools rating
- 8/10Highland Middle SchoolGrades: 5-8Distance: 8.5 mi
- 8/10Highland High SchoolGrades: 9-12Distance: 8.4 mi
- 7/10Cherokee Elementary SchoolGrades: PK-4Distance: 8.7 mi

Get pre-qualified for a loan
At Zillow Home Loans, we can pre-qualify you in as little as 5 minutes with no impact to your credit score.An equal housing lender. NMLS #10287.
