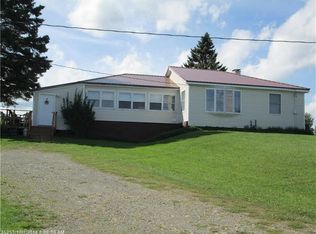Closed
$190,000
3415 W Chapman Road, Chapman, ME 04757
3beds
1,876sqft
Single Family Residence
Built in 1981
1.3 Acres Lot
$208,600 Zestimate®
$101/sqft
$1,642 Estimated rent
Home value
$208,600
$188,000 - $227,000
$1,642/mo
Zestimate® history
Loading...
Owner options
Explore your selling options
What's special
Welcome to your perfect retreat in Chapman, Maine! This delightful home has so much to offer, making it a must-see for any discerning buyer.
Step inside and be welcomed by a fantastic mudroom, or perhaps your future hot tub room, measuring 12 x 12. This versatile space seamlessly connects to the kitchen, dining area, and living room, making it an ideal hub for gatherings and entertaining guests. And on those chilly nights, the pellet stove adds a cozy touch, creating a warm and inviting atmosphere throughout the house.
Step outside to the back patio, where you can relax in the cool shade and soak in the peaceful surroundings. The spacious back yard offers ample room for outdoor activities, gardening, or simply enjoying the tranquility of the rural setting.
With three well-appointed bedrooms, there's plenty of space to accommodate family and friends. The whole house exudes a roomy and light ambiance, making it a joy to live in day after day.
Nestled on 1.2 acres of land, this property provides a sense of privacy, yet it remains conveniently close to town, offering easy access to amenities and services.
This home has been lovingly maintained, ensuring that it's in top-notch condition for its lucky new owners. Your rural haven awaits, call or text today!
Zillow last checked: 8 hours ago
Listing updated: January 14, 2025 at 07:06pm
Listed by:
Fields Realty LLC (207)551-5835
Bought with:
Fields Realty LLC
Source: Maine Listings,MLS#: 1566578
Facts & features
Interior
Bedrooms & bathrooms
- Bedrooms: 3
- Bathrooms: 1
- Full bathrooms: 1
Bedroom 1
- Level: First
- Area: 195 Square Feet
- Dimensions: 13 x 15
Bedroom 2
- Level: Second
- Area: 198 Square Feet
- Dimensions: 11 x 18
Bonus room
- Level: Second
- Area: 234 Square Feet
- Dimensions: 13 x 18
Dining room
- Level: First
- Area: 132 Square Feet
- Dimensions: 11 x 12
Family room
- Level: First
- Area: 90 Square Feet
- Dimensions: 9 x 10
Kitchen
- Level: First
- Area: 126 Square Feet
- Dimensions: 14 x 9
Living room
- Level: First
- Area: 209 Square Feet
- Dimensions: 11 x 19
Heating
- Baseboard, Hot Water
Cooling
- None
Appliances
- Included: Dishwasher, Microwave, Electric Range, Refrigerator
Features
- Flooring: Other, Vinyl
- Has fireplace: No
Interior area
- Total structure area: 1,876
- Total interior livable area: 1,876 sqft
- Finished area above ground: 1,876
- Finished area below ground: 0
Property
Parking
- Parking features: Gravel, 5 - 10 Spaces
Lot
- Size: 1.30 Acres
- Features: Rural, Rolling Slope
Details
- Parcel number: CHPMM010L007B
- Zoning: Residential
Construction
Type & style
- Home type: SingleFamily
- Architectural style: Farmhouse
- Property subtype: Single Family Residence
Materials
- Wood Frame, Vinyl Siding
- Foundation: Slab
- Roof: Metal
Condition
- Year built: 1981
Utilities & green energy
- Electric: Circuit Breakers
- Sewer: Private Sewer
- Water: Private, Well
- Utilities for property: Utilities On
Community & neighborhood
Location
- Region: Chapman
Other
Other facts
- Road surface type: Paved
Price history
| Date | Event | Price |
|---|---|---|
| 9/27/2023 | Pending sale | $199,900+5.2%$107/sqft |
Source: | ||
| 9/25/2023 | Sold | $190,000-5%$101/sqft |
Source: | ||
| 7/31/2023 | Contingent | $199,900$107/sqft |
Source: | ||
| 7/26/2023 | Listed for sale | $199,900$107/sqft |
Source: | ||
Public tax history
| Year | Property taxes | Tax assessment |
|---|---|---|
| 2024 | $2,191 +6.9% | $168,500 +32.4% |
| 2023 | $2,050 +0.4% | $127,300 +8.2% |
| 2022 | $2,042 +4.5% | $117,700 |
Find assessor info on the county website
Neighborhood: 04757
Nearby schools
GreatSchools rating
- 9/10Mapleton Elementary SchoolGrades: PK-5Distance: 1.9 mi
- 7/10Presque Isle Middle SchoolGrades: 6-8Distance: 6.9 mi
- 6/10Presque Isle High SchoolGrades: 9-12Distance: 7.9 mi
Get pre-qualified for a loan
At Zillow Home Loans, we can pre-qualify you in as little as 5 minutes with no impact to your credit score.An equal housing lender. NMLS #10287.
