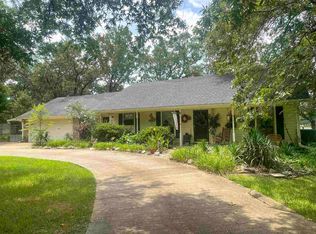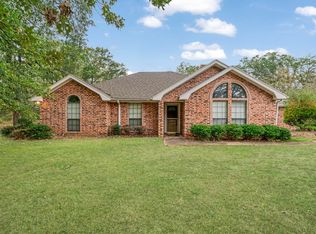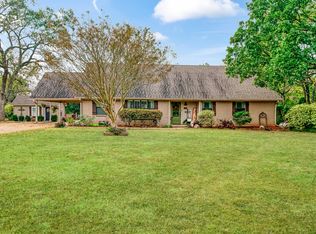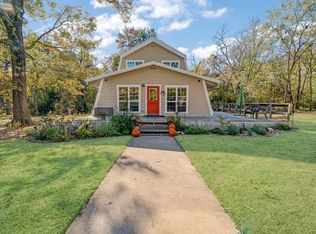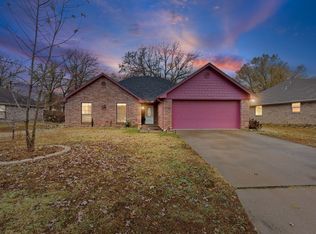Welcome to a one-of-a-kind property, offering the tranquility of a remote lakeside retreat coupled with immediate access to city amenities. The entryway invites guests and loved ones into a stunning living area, bathed in natural light, with a majestic stone fireplace and breathtaking views of the shimmering lake. The kitchen, open to living, includes ample storage, a two-basin sink, and a pass-through bar. Upstairs, a delightful loft area overlooks the living room and offers even more amazing vistas. The primary bedroom is spacious, with a vaulted ceiling, en suite bath, and an immense walk-in closet with built-ins. Outside, enjoy an expansive, wrap-around deck, a shaded concrete patio, a terraced garden bed, a newly added storage shed, and more. On over half an acre of wooded waterfront and situated at the end of a secluded, tree-lined approach, this home boasts a unique combination of privacy & pristine natural beauty, all conveniently 10 minutes from downtown Paris, Texas! Schedule your home tour today!
For sale
Price cut: $35K (12/19)
$415,000
3415 Tiger Town Rd, Paris, TX 75460
3beds
1,636sqft
Est.:
Single Family Residence
Built in 1994
0.69 Acres Lot
$400,300 Zestimate®
$254/sqft
$75/mo HOA
What's special
Majestic stone fireplaceTerraced garden bedVaulted ceilingExpansive wrap-around deckRemote lakeside retreatSecluded tree-lined approachEn suite bath
- 202 days |
- 686 |
- 31 |
Zillow last checked: 8 hours ago
Listing updated: December 18, 2025 at 07:43pm
Listed by:
Lynell LaBorde 0649793 972-774-9888,
Better Homes & Gardens, Winans 972-774-9888
Source: NTREIS,MLS#: 20966065
Tour with a local agent
Facts & features
Interior
Bedrooms & bathrooms
- Bedrooms: 3
- Bathrooms: 2
- Full bathrooms: 2
Primary bedroom
- Features: Ceiling Fan(s), Walk-In Closet(s)
- Level: Second
- Dimensions: 19 x 16
Bedroom
- Level: First
- Dimensions: 12 x 12
Bedroom
- Level: First
- Dimensions: 12 x 11
Primary bathroom
- Features: Built-in Features
- Level: Second
- Dimensions: 4 x 8
Dining room
- Level: First
- Dimensions: 14 x 11
Other
- Features: Built-in Features
- Level: First
- Dimensions: 7 x 5
Kitchen
- Features: Built-in Features
- Level: First
- Dimensions: 9 x 11
Living room
- Features: Ceiling Fan(s), Fireplace
- Level: First
- Dimensions: 15 x 12
Loft
- Level: Second
- Dimensions: 8 x 12
Utility room
- Features: Built-in Features
- Level: First
- Dimensions: 10 x 5
Heating
- Central, Electric, Fireplace(s)
Cooling
- Central Air, Ceiling Fan(s), Electric
Appliances
- Included: Dishwasher, Electric Range, Refrigerator
Features
- Decorative/Designer Lighting Fixtures, Eat-in Kitchen, Vaulted Ceiling(s)
- Flooring: Carpet, Other
- Has basement: No
- Number of fireplaces: 1
- Fireplace features: Stone, Wood Burning
Interior area
- Total interior livable area: 1,636 sqft
Video & virtual tour
Property
Parking
- Total spaces: 2
- Parking features: Additional Parking, Carport
- Carport spaces: 2
Features
- Levels: Two
- Stories: 2
- Exterior features: Rain Gutters, Storage
- Pool features: None
- Fencing: None
- Has view: Yes
- View description: Water
- Has water view: Yes
- Water view: Water
- Waterfront features: Waterfront
Lot
- Size: 0.69 Acres
- Features: Interior Lot, Landscaped, Many Trees, Waterfront
- Residential vegetation: Brush
Details
- Additional structures: Storage
- Parcel number: 100810
Construction
Type & style
- Home type: SingleFamily
- Architectural style: Traditional,Detached
- Property subtype: Single Family Residence
Materials
- Wood Siding
- Foundation: Slab
- Roof: Metal
Condition
- Year built: 1994
Utilities & green energy
- Sewer: Septic Tank
- Utilities for property: Electricity Connected, Septic Available, Separate Meters, Water Available
Community & HOA
Community
- Features: Lake
- Security: Smoke Detector(s)
- Subdivision: Odd Fellow Lake Condos
HOA
- Has HOA: Yes
- Services included: All Facilities, Association Management, Trash
- HOA fee: $900 annually
- HOA name: Odd Fellows Lake
- HOA phone: 903-517-2230
Location
- Region: Paris
Financial & listing details
- Price per square foot: $254/sqft
- Tax assessed value: $402,260
- Annual tax amount: $2,520
- Date on market: 6/11/2025
- Cumulative days on market: 473 days
- Listing terms: Cash,Conventional
- Electric utility on property: Yes
Estimated market value
$400,300
$380,000 - $420,000
$1,585/mo
Price history
Price history
| Date | Event | Price |
|---|---|---|
| 12/19/2025 | Price change | $415,000-7.8%$254/sqft |
Source: NTREIS #20966065 Report a problem | ||
| 6/11/2025 | Listed for sale | $450,000+4.9%$275/sqft |
Source: NTREIS #20966065 Report a problem | ||
| 5/29/2025 | Listing removed | $429,000$262/sqft |
Source: NTREIS #20705768 Report a problem | ||
| 3/21/2025 | Price change | $429,000-2.3%$262/sqft |
Source: NTREIS #20705768 Report a problem | ||
| 12/21/2024 | Price change | $439,000-2.4%$268/sqft |
Source: NTREIS #20705768 Report a problem | ||
Public tax history
Public tax history
| Year | Property taxes | Tax assessment |
|---|---|---|
| 2024 | $4,216 +204.5% | $402,260 +113.8% |
| 2023 | $1,385 +7.2% | $188,163 +39.3% |
| 2022 | $1,291 +1.4% | $135,100 +9.3% |
Find assessor info on the county website
BuyAbility℠ payment
Est. payment
$2,551/mo
Principal & interest
$2002
Property taxes
$329
Other costs
$220
Climate risks
Neighborhood: 75460
Nearby schools
GreatSchools rating
- 5/10Justiss Elementary SchoolGrades: K-4Distance: 2.1 mi
- 7/10Paris J High SchoolGrades: 7-8Distance: 5.2 mi
- 6/10Paris High SchoolGrades: 9-12Distance: 6.1 mi
Schools provided by the listing agent
- Elementary: Aiken
- High: Paris
- District: Paris ISD
Source: NTREIS. This data may not be complete. We recommend contacting the local school district to confirm school assignments for this home.
- Loading
- Loading
