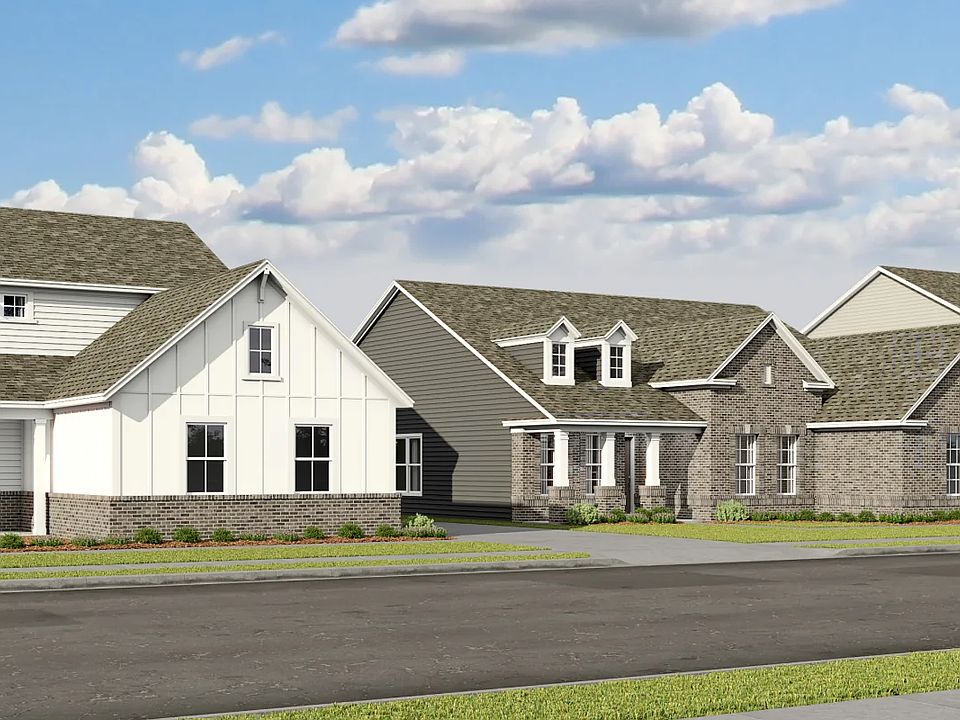LOT #31 Hawthorne. This new two-story home is designed to accommodate modern lifestyles with an inviting open floorplan with convenient access to a covered patio, perfect for multitasking and entertaining with ease. A secondary bedroom off the foyer is ready to be used as a guest suite or office, with the luxurious owner’s suite tucked into a private rear corner. Three bedrooms on the second level surround a versatile bonus room, providing a shared living space upstairs. *Images from a furnished model of this home. Actual configuration and features may vary.
Under contract - not showing
$499,990
3415 Shigo St, Murfreesboro, TN 37130
5beds
2,858sqft
Single Family Residence, Residential
Built in 2025
-- sqft lot
$-- Zestimate®
$175/sqft
$50/mo HOA
What's special
Inviting open floorplanCovered patioShared living space upstairsVersatile bonus room
Call: (629) 529-5130
- 8 days
- on Zillow |
- 284 |
- 22 |
Zillow last checked: 7 hours ago
Listing updated: July 28, 2025 at 07:16am
Listing Provided by:
Julie Kopel 615-476-8526,
Lennar Sales Corp. 615-236-8076
Source: RealTracs MLS as distributed by MLS GRID,MLS#: 2946416
Travel times
Schedule tour
Select your preferred tour type — either in-person or real-time video tour — then discuss available options with the builder representative you're connected with.
Facts & features
Interior
Bedrooms & bathrooms
- Bedrooms: 5
- Bathrooms: 4
- Full bathrooms: 4
- Main level bedrooms: 2
Bedroom 1
- Features: Suite
- Level: Suite
- Area: 210 Square Feet
- Dimensions: 15x14
Bedroom 2
- Features: Bath
- Level: Bath
- Area: 165 Square Feet
- Dimensions: 15x11
Bedroom 3
- Features: Extra Large Closet
- Level: Extra Large Closet
- Area: 165 Square Feet
- Dimensions: 15x11
Bedroom 4
- Features: Extra Large Closet
- Level: Extra Large Closet
- Area: 120 Square Feet
- Dimensions: 12x10
Primary bathroom
- Features: Double Vanity
- Level: Double Vanity
Dining room
- Features: Combination
- Level: Combination
- Area: 180 Square Feet
- Dimensions: 15x12
Kitchen
- Features: Pantry
- Level: Pantry
Living room
- Features: Great Room
- Level: Great Room
- Area: 266 Square Feet
- Dimensions: 19x14
Other
- Features: Bedroom 5
- Level: Bedroom 5
- Area: 132 Square Feet
- Dimensions: 12x11
Recreation room
- Features: Second Floor
- Level: Second Floor
- Area: 210 Square Feet
- Dimensions: 15x14
Heating
- Central
Cooling
- Central Air
Appliances
- Included: Electric Oven, Cooktop, Electric Range, Dishwasher, Disposal, ENERGY STAR Qualified Appliances, Microwave, Refrigerator, Stainless Steel Appliance(s)
- Laundry: Electric Dryer Hookup, Washer Hookup
Features
- Open Floorplan, Walk-In Closet(s), High Speed Internet
- Flooring: Carpet, Other
- Basement: Slab
- Number of fireplaces: 1
- Fireplace features: Gas, Great Room
Interior area
- Total structure area: 2,858
- Total interior livable area: 2,858 sqft
- Finished area above ground: 2,858
Video & virtual tour
Property
Parking
- Total spaces: 2
- Parking features: Garage Faces Front
- Attached garage spaces: 2
Features
- Levels: Two
- Stories: 2
- Patio & porch: Patio, Covered, Porch
Details
- Special conditions: Standard
Construction
Type & style
- Home type: SingleFamily
- Property subtype: Single Family Residence, Residential
Materials
- Fiber Cement, Brick
Condition
- New construction: Yes
- Year built: 2025
Details
- Builder name: Lennar
Utilities & green energy
- Sewer: STEP System
- Water: Public
- Utilities for property: Water Available
Green energy
- Energy efficient items: Windows, Thermostat
- Indoor air quality: Contaminant Control
Community & HOA
Community
- Security: Carbon Monoxide Detector(s), Smoke Detector(s)
- Subdivision: Arbors at Compton : Reserve Collection
HOA
- Has HOA: Yes
- Amenities included: Playground, Trail(s)
- HOA fee: $50 monthly
- Second HOA fee: $300 one time
Location
- Region: Murfreesboro
Financial & listing details
- Price per square foot: $175/sqft
- Annual tax amount: $3,000
- Date on market: 7/23/2025
- Date available: 08/19/2025
About the community
PlaygroundTrails
The Reserve Collection is a series of new single-family homes for sale at Arbors at Compton, a master-planned community coming soon to Murfreesboro, TN. The community will feature fantastic amenities, including walking trails, a fully-equipped playground, a community fire pit and picnic area. Residents will enjoy access to major highways including Corridors 840 and 24 for convenient commutes, proximity to Avenue for dining and shopping options and ample professional opportunities with several established companies nearby.
Source: Lennar Homes

