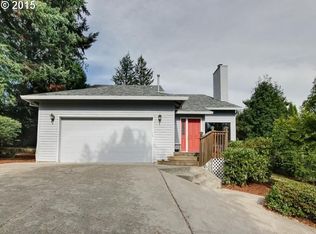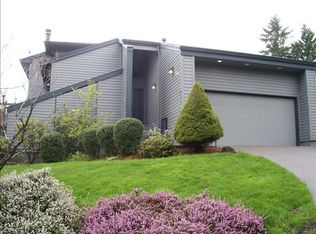Sold
$715,000
3415 SW Caraway Ct, Portland, OR 97219
4beds
2,080sqft
Residential, Single Family Residence
Built in 1991
0.29 Acres Lot
$699,500 Zestimate®
$344/sqft
$3,580 Estimated rent
Home value
$699,500
$651,000 - $748,000
$3,580/mo
Zestimate® history
Loading...
Owner options
Explore your selling options
What's special
This dazzling 4 bedroom colonial needs literally nothing! A perfect floor plan that lives large & maximizes every square inch – and you’re going to like it even better in person! Fully remodeled with new white island kitchen & stainless appliances that’s <chef’s kiss>! Wood floors throughout, impressive new lighting, this feels like a model home, yet enjoys a .29 acre lot that will have you living your best farm-to-table life, with a sunny, fenced backyard that’s basically a blank palette for your garden plans. Primary suite with charming bath and walk-in closet, three more upstairs bedrooms and a lovely remodeled hall bathroom, this home is turn-key and ready to make you happy! A comfy patio and relaxation zone just outside the kitchen's French doors becomes a zone where happy friends gather. The timeless colonial style that’s always been a classic has now transformed into a modern, effortlessly cool 2025 home. Near Jackson Middle School, I-5 access, Multnomah Village, Mtn. Park New Seasons, Tryon Creek Park. [Home Energy Score = 4. HES Report at https://rpt.greenbuildingregistry.com/hes/OR10193189]
Zillow last checked: 8 hours ago
Listing updated: June 24, 2025 at 07:59am
Listed by:
Cary Perkins 503-720-4455,
Windermere Realty Trust
Bought with:
Stacy Hartzler, 201216365
Hustle & Heart Homes
Source: RMLS (OR),MLS#: 770795085
Facts & features
Interior
Bedrooms & bathrooms
- Bedrooms: 4
- Bathrooms: 3
- Full bathrooms: 3
- Main level bathrooms: 1
Primary bedroom
- Features: Bathroom, Hardwood Floors, Walkin Closet
- Level: Upper
- Area: 195
- Dimensions: 15 x 13
Bedroom 2
- Features: Hardwood Floors, Closet
- Level: Upper
- Area: 156
- Dimensions: 13 x 12
Bedroom 3
- Features: Hardwood Floors, Closet
- Level: Upper
- Area: 168
- Dimensions: 14 x 12
Bedroom 4
- Features: Hardwood Floors, Closet
- Level: Upper
- Area: 168
- Dimensions: 14 x 12
Dining room
- Features: French Doors, Hardwood Floors
- Level: Main
- Area: 180
- Dimensions: 15 x 12
Family room
- Features: Hardwood Floors
- Level: Main
- Area: 156
- Dimensions: 13 x 12
Kitchen
- Features: Cook Island, Dishwasher, Exterior Entry, French Doors, Pantry, Patio, Builtin Oven, Free Standing Refrigerator
- Level: Main
- Area: 156
- Width: 12
Living room
- Features: Fireplace, Hardwood Floors
- Level: Main
- Area: 192
- Dimensions: 16 x 12
Heating
- Forced Air 90, Fireplace(s)
Cooling
- Central Air
Appliances
- Included: Built In Oven, Cooktop, Dishwasher, Down Draft, Free-Standing Refrigerator, Plumbed For Ice Maker, Stainless Steel Appliance(s), Washer/Dryer, Electric Water Heater
Features
- Closet, Cook Island, Pantry, Bathroom, Walk-In Closet(s), Kitchen Island, Tile
- Flooring: Engineered Hardwood, Vinyl, Hardwood
- Doors: French Doors
- Windows: Double Pane Windows, Vinyl Frames
- Basement: Crawl Space
- Number of fireplaces: 1
- Fireplace features: Wood Burning
Interior area
- Total structure area: 2,080
- Total interior livable area: 2,080 sqft
Property
Parking
- Total spaces: 2
- Parking features: Driveway, RV Access/Parking, Oversized
- Garage spaces: 2
- Has uncovered spaces: Yes
Accessibility
- Accessibility features: Garage On Main, Parking, Utility Room On Main, Walkin Shower, Accessibility
Features
- Levels: Two
- Stories: 2
- Patio & porch: Patio
- Exterior features: Yard, Exterior Entry
Lot
- Size: 0.29 Acres
- Features: Private, Terraced, SqFt 10000 to 14999
Details
- Parcel number: R167536
Construction
Type & style
- Home type: SingleFamily
- Architectural style: Colonial
- Property subtype: Residential, Single Family Residence
Materials
- Wood Siding
- Foundation: Concrete Perimeter
- Roof: Composition
Condition
- Updated/Remodeled
- New construction: No
- Year built: 1991
Utilities & green energy
- Sewer: Public Sewer
- Water: Public
Community & neighborhood
Security
- Security features: Entry, Security System Owned
Location
- Region: Portland
- Subdivision: Arnold Creek / Stephenson
Other
Other facts
- Listing terms: Cash,Conventional
Price history
| Date | Event | Price |
|---|---|---|
| 6/20/2025 | Sold | $715,000$344/sqft |
Source: | ||
| 5/21/2025 | Pending sale | $715,000$344/sqft |
Source: | ||
| 5/10/2025 | Price change | $715,000-1.9%$344/sqft |
Source: | ||
| 4/21/2025 | Price change | $729,000-2.8%$350/sqft |
Source: | ||
| 4/4/2025 | Listed for sale | $750,000+16.3%$361/sqft |
Source: | ||
Public tax history
| Year | Property taxes | Tax assessment |
|---|---|---|
| 2025 | $12,452 +5.5% | $466,590 +3% |
| 2024 | $11,804 +2.5% | $453,000 +3% |
| 2023 | $11,522 +1.1% | $439,810 +3% |
Find assessor info on the county website
Neighborhood: Arnold Creek
Nearby schools
GreatSchools rating
- 9/10Stephenson Elementary SchoolGrades: K-5Distance: 0.7 mi
- 8/10Jackson Middle SchoolGrades: 6-8Distance: 0.1 mi
- 8/10Ida B. Wells-Barnett High SchoolGrades: 9-12Distance: 2.3 mi
Schools provided by the listing agent
- Elementary: Stephenson
- Middle: Jackson
- High: Ida B Wells
Source: RMLS (OR). This data may not be complete. We recommend contacting the local school district to confirm school assignments for this home.
Get a cash offer in 3 minutes
Find out how much your home could sell for in as little as 3 minutes with a no-obligation cash offer.
Estimated market value
$699,500
Get a cash offer in 3 minutes
Find out how much your home could sell for in as little as 3 minutes with a no-obligation cash offer.
Estimated market value
$699,500

