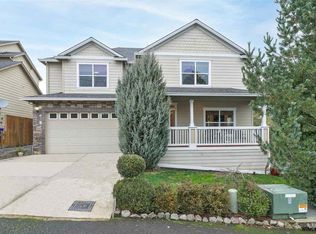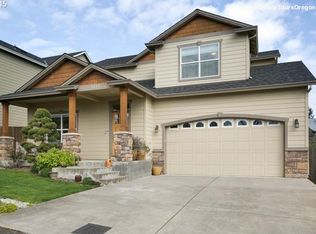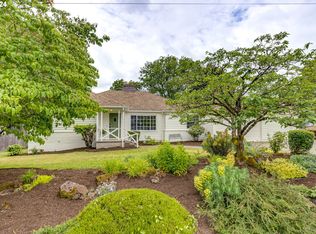Sold
$519,000
3415 SW Alice St, Portland, OR 97219
3beds
2,308sqft
Residential, Single Family Residence
Built in 1921
7,405.2 Square Feet Lot
$538,400 Zestimate®
$225/sqft
$3,549 Estimated rent
Home value
$538,400
$506,000 - $571,000
$3,549/mo
Zestimate® history
Loading...
Owner options
Explore your selling options
What's special
Charming bungalow (zoned duplex) near Multnomah Village with original character & historic features has been lovingly restored to a single family home. The covered front porch welcomes you in to an inviting living/dining room w/beautiful fir floors, gas stove fireplace, columns & wainscoting. Cozy kitchen w/granite counters & access to covered back porch. Bedroom w/built-ins on the Main across from sweet remodeled bathroom. Rich original woodwork & fixtures throughout. Upstairs bedrooms & office circle around the family room w/gas fireplace. Upstairs bath w/brand new tub/subway tile & plumbing. Upgrades include vinyl windows, new electrical; re-built garage & concrete driveway. A gardener's paradise w/mature plantings, raised beds, slate patio & shed in a convenient location near shopping, city & freeway access. [Home Energy Score = 2. HES Report at https://rpt.greenbuildingregistry.com/hes/OR10215503]
Zillow last checked: 8 hours ago
Listing updated: August 15, 2023 at 06:56am
Listed by:
Teresa Kirsch 503-708-2784,
Windermere Realty Trust
Bought with:
Rhonda Spencer, 201223796
Portland Northwest Realty Group
Source: RMLS (OR),MLS#: 23160548
Facts & features
Interior
Bedrooms & bathrooms
- Bedrooms: 3
- Bathrooms: 2
- Full bathrooms: 2
- Main level bathrooms: 1
Primary bedroom
- Features: Builtin Features, Double Closet
- Level: Upper
- Area: 154
- Dimensions: 11 x 14
Bedroom 2
- Features: Wood Floors
- Level: Upper
- Area: 64
- Dimensions: 8 x 8
Bedroom 3
- Features: Builtin Features, Wood Floors
- Level: Main
- Area: 99
- Dimensions: 9 x 11
Dining room
- Features: Wainscoting, Wood Floors
- Level: Main
- Area: 154
- Dimensions: 11 x 14
Family room
- Features: Fireplace, Wood Floors
- Level: Upper
- Area: 143
- Dimensions: 11 x 13
Kitchen
- Features: Free Standing Range, Free Standing Refrigerator, Granite
- Level: Main
- Area: 90
- Width: 10
Living room
- Features: Fireplace, Wood Floors
- Level: Main
- Area: 231
- Dimensions: 11 x 21
Office
- Features: Wood Floors
- Level: Upper
- Area: 88
- Dimensions: 8 x 11
Heating
- Forced Air, Fireplace(s)
Appliances
- Included: Free-Standing Range, Free-Standing Refrigerator, Gas Water Heater
Features
- Granite, Built-in Features, Wainscoting, Double Closet, Tile
- Flooring: Wood
- Windows: Double Pane Windows
- Basement: Full,Unfinished
- Number of fireplaces: 2
- Fireplace features: Gas, Stove
Interior area
- Total structure area: 2,308
- Total interior livable area: 2,308 sqft
Property
Parking
- Total spaces: 1
- Parking features: Driveway, Off Street, Garage Door Opener, Detached
- Garage spaces: 1
- Has uncovered spaces: Yes
Features
- Stories: 3
- Patio & porch: Patio, Porch
- Exterior features: Garden, Yard
- Has view: Yes
- View description: Mountain(s), Seasonal
Lot
- Size: 7,405 sqft
- Features: Level, Sprinkler, SqFt 7000 to 9999
Details
- Additional structures: ToolShed
- Parcel number: R300897
Construction
Type & style
- Home type: SingleFamily
- Architectural style: Bungalow
- Property subtype: Residential, Single Family Residence
Materials
- Wood Siding
- Roof: Composition
Condition
- Updated/Remodeled
- New construction: No
- Year built: 1921
Utilities & green energy
- Gas: Gas
- Sewer: Public Sewer
- Water: Public
Community & neighborhood
Security
- Security features: Security System Leased
Location
- Region: Portland
- Subdivision: Close-In Sw
Other
Other facts
- Listing terms: Cash,Conventional
- Road surface type: Paved
Price history
| Date | Event | Price |
|---|---|---|
| 8/15/2023 | Sold | $519,000$225/sqft |
Source: | ||
| 7/16/2023 | Pending sale | $519,000$225/sqft |
Source: | ||
| 7/12/2023 | Price change | $519,000-3.9%$225/sqft |
Source: | ||
| 6/16/2023 | Listed for sale | $539,900+100%$234/sqft |
Source: | ||
| 3/6/2007 | Sold | $270,000$117/sqft |
Source: Public Record | ||
Public tax history
| Year | Property taxes | Tax assessment |
|---|---|---|
| 2025 | $5,073 +3.7% | $188,450 +3% |
| 2024 | $4,891 +4% | $182,970 +3% |
| 2023 | $4,703 +2.2% | $177,650 +3% |
Find assessor info on the county website
Neighborhood: Multnomah
Nearby schools
GreatSchools rating
- 9/10Capitol Hill Elementary SchoolGrades: K-5Distance: 0.9 mi
- 8/10Jackson Middle SchoolGrades: 6-8Distance: 0.7 mi
- 8/10Ida B. Wells-Barnett High SchoolGrades: 9-12Distance: 1.7 mi
Schools provided by the listing agent
- Elementary: Capitol Hill
- Middle: Jackson
- High: Ida B Wells
Source: RMLS (OR). This data may not be complete. We recommend contacting the local school district to confirm school assignments for this home.
Get a cash offer in 3 minutes
Find out how much your home could sell for in as little as 3 minutes with a no-obligation cash offer.
Estimated market value
$538,400
Get a cash offer in 3 minutes
Find out how much your home could sell for in as little as 3 minutes with a no-obligation cash offer.
Estimated market value
$538,400


