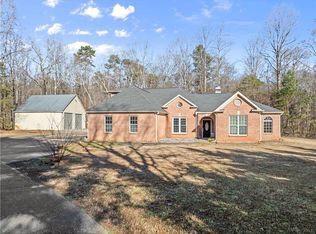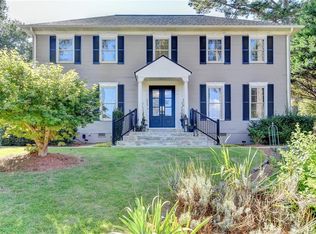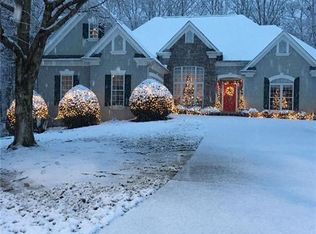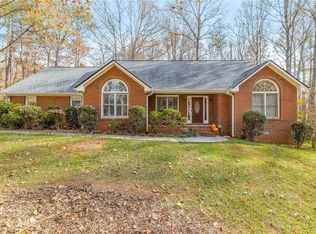Spacious home with 2 additional rental or expanded family spaces! NO HOA! INGROUND SALTWATER POOL!!! This home has it all! It is conveniently located in a lovely neighborhood (no HOA rental restrictions!) near schools, shopping, Lake Lanier Rowing Venue & NEGA Medical Center. Circular driveway to a 2 car garage. Rambling ranch home all on 1 floor with Primary suite at one end & secondary bedrooms & bath across the home. Separate dining room seats 12. Kitchen boasts granite counters, center island and breakfast room. Expansive screened porch overlooking the pool, across the rear of the home could be easily turned into a 3 seasons room. All this over a FULLY FINISHED BASEMENT presenting additional 2 bedrooms, living room, kitchen, full bath, craft room & workshop! Walk out to the sparkling inground pool with a covered cabana leading to a well appointed pool house or FULL GUEST STUDIO APARTMENT! Priced below value to sell fast. Come see & ask Santa for your dream home!
Active
$584,900
3415 S View Trl, Gainesville, GA 30506
6beds
4,606sqft
Est.:
Single Family Residence, Residential
Built in 1994
0.66 Acres Lot
$572,000 Zestimate®
$127/sqft
$-- HOA
What's special
Inground saltwater poolCenter islandFull guest studio apartmentWell appointed pool houseBreakfast roomCovered cabanaCircular driveway
- 6 days |
- 1,916 |
- 154 |
Likely to sell faster than
Zillow last checked: 8 hours ago
Listing updated: December 17, 2025 at 05:01am
Listing Provided by:
Kathy Sotelo,
Virtual Properties Realty.com
Source: FMLS GA,MLS#: 7692396
Tour with a local agent
Facts & features
Interior
Bedrooms & bathrooms
- Bedrooms: 6
- Bathrooms: 4
- Full bathrooms: 4
- Main level bathrooms: 2
- Main level bedrooms: 3
Rooms
- Room types: Basement, Computer Room, Kitchen, Laundry, Workshop
Primary bedroom
- Features: In-Law Floorplan, Master on Main, Studio
- Level: In-Law Floorplan, Master on Main, Studio
Bedroom
- Features: In-Law Floorplan, Master on Main, Studio
Primary bathroom
- Features: Double Vanity, Separate Tub/Shower, Soaking Tub
Dining room
- Features: Seats 12+, Separate Dining Room
Kitchen
- Features: Breakfast Room, Cabinets Stain, Pantry, Second Kitchen, Stone Counters, View to Family Room
Heating
- Central, Electric, Zoned
Cooling
- Ceiling Fan(s), Central Air, Electric, Zoned
Appliances
- Included: Dishwasher, Electric Cooktop, Electric Oven, Electric Water Heater, Microwave, Range Hood, Refrigerator, Self Cleaning Oven
- Laundry: Laundry Room, Main Level
Features
- Cathedral Ceiling(s), Crown Molding, Double Vanity, Entrance Foyer, High Ceilings 9 ft Main, High Speed Internet, Walk-In Closet(s)
- Flooring: Ceramic Tile, Hardwood, Laminate, Tile
- Windows: Double Pane Windows
- Basement: Daylight,Exterior Entry,Finished,Finished Bath,Full,Walk-Out Access
- Number of fireplaces: 1
- Fireplace features: Great Room, Masonry
- Common walls with other units/homes: No Common Walls
Interior area
- Total structure area: 4,606
- Total interior livable area: 4,606 sqft
- Finished area above ground: 2,646
- Finished area below ground: 1,960
Video & virtual tour
Property
Parking
- Total spaces: 2
- Parking features: Garage, Garage Door Opener, Garage Faces Front, Kitchen Level, RV Access/Parking
- Garage spaces: 2
Accessibility
- Accessibility features: None
Features
- Levels: One
- Stories: 1
- Patio & porch: Covered, Deck, Rear Porch, Screened
- Exterior features: Garden, Private Yard, Rear Stairs, Other, No Dock
- Pool features: Gas Heat, In Ground, Pool Cover, Salt Water, Vinyl
- Spa features: None
- Fencing: Back Yard,Wrought Iron
- Has view: Yes
- View description: Neighborhood, Pool
- Waterfront features: None
- Body of water: None
Lot
- Size: 0.66 Acres
- Dimensions: 185 x 167
- Features: Back Yard, Cul-De-Sac, Front Yard, Private
Details
- Additional structures: Guest House, Pergola
- Parcel number: 10151 000110
- Special conditions: Probate Listing
- Other equipment: None
- Horse amenities: None
Construction
Type & style
- Home type: SingleFamily
- Architectural style: Ranch,Traditional
- Property subtype: Single Family Residence, Residential
Materials
- Brick, Wood Siding
- Foundation: Brick/Mortar
- Roof: Composition
Condition
- Resale
- New construction: No
- Year built: 1994
Utilities & green energy
- Electric: 110 Volts
- Sewer: Septic Tank
- Water: Public
- Utilities for property: Cable Available, Electricity Available, Phone Available, Underground Utilities, Water Available
Green energy
- Energy efficient items: Water Heater
- Energy generation: None
Community & HOA
Community
- Features: None
- Security: Smoke Detector(s)
- Subdivision: Clarks Bridge Crossing
HOA
- Has HOA: No
Location
- Region: Gainesville
Financial & listing details
- Price per square foot: $127/sqft
- Tax assessed value: $443,600
- Annual tax amount: $1,492
- Date on market: 12/16/2025
- Cumulative days on market: 6 days
- Listing terms: Cash,Conventional
- Electric utility on property: Yes
- Road surface type: Paved
Estimated market value
$572,000
$543,000 - $601,000
$4,573/mo
Price history
Price history
| Date | Event | Price |
|---|---|---|
| 12/16/2025 | Listed for sale | $584,900+74.6%$127/sqft |
Source: | ||
| 11/18/2016 | Listing removed | $335,000$73/sqft |
Source: CENTURY 21 CONNECT REALTY #8012551 Report a problem | ||
| 8/12/2016 | Price change | $335,000-2.9%$73/sqft |
Source: CENTURY 21 Connect Realty #5692107 Report a problem | ||
| 7/19/2016 | Pending sale | $345,000$75/sqft |
Source: CENTURY 21 CONNECT REALTY #8012551 Report a problem | ||
| 7/17/2016 | Listed for sale | $345,000$75/sqft |
Source: CENTURY 21 Connect Realty #5692107 Report a problem | ||
Public tax history
Public tax history
| Year | Property taxes | Tax assessment |
|---|---|---|
| 2024 | $1,491 +0.4% | $177,440 +3.3% |
| 2023 | $1,485 +13.9% | $171,760 +24.8% |
| 2022 | $1,303 -6.1% | $137,600 +4.1% |
Find assessor info on the county website
BuyAbility℠ payment
Est. payment
$3,357/mo
Principal & interest
$2801
Property taxes
$351
Home insurance
$205
Climate risks
Neighborhood: 30506
Nearby schools
GreatSchools rating
- 4/10Riverbend Elementary SchoolGrades: PK-5Distance: 2.4 mi
- 6/10North Hall Middle SchoolGrades: 6-8Distance: 5.3 mi
- 7/10North Hall High SchoolGrades: 9-12Distance: 5.5 mi
Schools provided by the listing agent
- Elementary: Sandra Dunagan Deal
- Middle: North Hall
- High: North Hall
Source: FMLS GA. This data may not be complete. We recommend contacting the local school district to confirm school assignments for this home.
- Loading
- Loading





