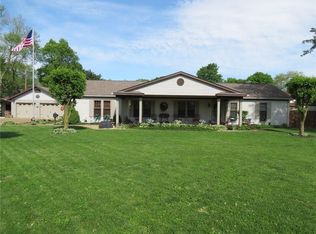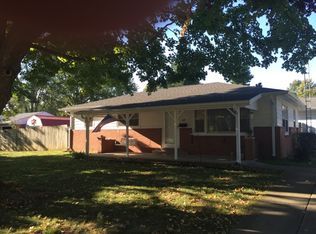Sold
$292,000
3415 Rost Dr, Columbus, IN 47203
3beds
1,614sqft
Residential, Single Family Residence
Built in 1956
0.41 Acres Lot
$298,700 Zestimate®
$181/sqft
$1,994 Estimated rent
Home value
$298,700
$284,000 - $314,000
$1,994/mo
Zestimate® history
Loading...
Owner options
Explore your selling options
What's special
Beautifully updated home on large, fenced lot in desirable Parkside school neighborhood. This home boasts so many updates, you need to see it to believe the incredible transformation! Some updates include: roof, windows, gutters, and gutter guards, exterior, interior and storm doors, 6 ft privacy fence, carport, expanded carport and attic storage, deck upgrades, firepit, exterior and interior paint, updated electrical.This home is move in ready and there is still time to get moved in plenty of time to enjoy the spacious backyard and all the amenities! Seller will provide an HSA Home Warranty to the purchaser in the amount of $550. Seller will also provide mowing services by the company they currently use for 1 year from the date of closing
Zillow last checked: 8 hours ago
Listing updated: August 07, 2023 at 06:31am
Listing Provided by:
Holly Downey 812-343-9570,
Carpenter, REALTORS®,
Rusty Downey 812-350-2693,
Carpenter, REALTORS®
Bought with:
Steve Silver
RE/MAX Professionals
Corey Londeree
RE/MAX Professionals
Source: MIBOR as distributed by MLS GRID,MLS#: 21926420
Facts & features
Interior
Bedrooms & bathrooms
- Bedrooms: 3
- Bathrooms: 2
- Full bathrooms: 2
- Main level bathrooms: 2
- Main level bedrooms: 3
Primary bedroom
- Features: Hardwood
- Level: Main
- Area: 132 Square Feet
- Dimensions: 12x11
Bedroom 2
- Features: Hardwood
- Level: Main
- Area: 99 Square Feet
- Dimensions: 11x9
Bedroom 3
- Features: Hardwood
- Level: Main
- Area: 121 Square Feet
- Dimensions: 11x11
Other
- Features: Tile-Ceramic
- Level: Main
- Area: 48 Square Feet
- Dimensions: 8x6
Dining room
- Features: Hardwood
- Level: Main
- Area: 90 Square Feet
- Dimensions: 10x9
Family room
- Features: Laminate Hardwood
- Level: Main
- Area: 288 Square Feet
- Dimensions: 18x16
Kitchen
- Features: Marble
- Level: Main
- Area: 192 Square Feet
- Dimensions: 16x12
Living room
- Features: Hardwood
- Level: Main
- Area: 234 Square Feet
- Dimensions: 18x13
Heating
- Forced Air
Cooling
- Has cooling: Yes
Appliances
- Included: Dishwasher, Disposal, MicroHood, Gas Oven, Refrigerator
Features
- Attic Pull Down Stairs, Hardwood Floors, High Speed Internet, Pantry
- Flooring: Hardwood
- Windows: WoodWorkStain/Painted
- Has basement: No
- Attic: Pull Down Stairs
- Number of fireplaces: 1
- Fireplace features: Family Room
Interior area
- Total structure area: 1,614
- Total interior livable area: 1,614 sqft
- Finished area below ground: 0
Property
Parking
- Parking features: Carport, Concrete
- Has carport: Yes
- Details: Garage Parking Other(Guest Street Parking)
Features
- Levels: One
- Stories: 1
- Patio & porch: Deck
Lot
- Size: 0.41 Acres
- Features: Fence Full Rear, Suburb, Mature Trees
Details
- Additional structures: Barn Storage
- Parcel number: 039512420004700005
- Horse amenities: None
Construction
Type & style
- Home type: SingleFamily
- Architectural style: Ranch
- Property subtype: Residential, Single Family Residence
Materials
- Wood
- Foundation: Block
Condition
- Updated/Remodeled
- New construction: No
- Year built: 1956
Utilities & green energy
- Water: Municipal/City
Community & neighborhood
Community
- Community features: None
Location
- Region: Columbus
- Subdivision: Rost Addition
Price history
| Date | Event | Price |
|---|---|---|
| 8/4/2023 | Sold | $292,000-2.3%$181/sqft |
Source: | ||
| 7/17/2023 | Pending sale | $299,000$185/sqft |
Source: | ||
| 7/12/2023 | Price change | $299,000-3.5%$185/sqft |
Source: | ||
| 7/5/2023 | Price change | $310,000-3.1%$192/sqft |
Source: | ||
| 6/22/2023 | Price change | $320,000-4.5%$198/sqft |
Source: | ||
Public tax history
| Year | Property taxes | Tax assessment |
|---|---|---|
| 2024 | $1,901 +0.3% | $241,600 +42.5% |
| 2023 | $1,895 +14.8% | $169,600 +0.7% |
| 2022 | $1,650 +3.2% | $168,400 +15% |
Find assessor info on the county website
Neighborhood: 47203
Nearby schools
GreatSchools rating
- 6/10Parkside Elementary SchoolGrades: PK-6Distance: 0.6 mi
- 5/10Northside Middle SchoolGrades: 7-8Distance: 0.7 mi
- 7/10Columbus North High SchoolGrades: 9-12Distance: 0.9 mi
Schools provided by the listing agent
- Elementary: Parkside Elementary School
- Middle: Northside Middle School
- High: Columbus North High School
Source: MIBOR as distributed by MLS GRID. This data may not be complete. We recommend contacting the local school district to confirm school assignments for this home.

Get pre-qualified for a loan
At Zillow Home Loans, we can pre-qualify you in as little as 5 minutes with no impact to your credit score.An equal housing lender. NMLS #10287.

