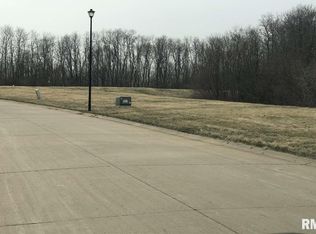Closed
$182,500
3415 Rockingham Rd, Davenport, IA 52802
4beds
1,850sqft
Townhouse, Single Family Residence
Built in 1900
-- sqft lot
$196,200 Zestimate®
$99/sqft
$1,584 Estimated rent
Home value
$196,200
$179,000 - $216,000
$1,584/mo
Zestimate® history
Loading...
Owner options
Explore your selling options
What's special
This renovated home has many nice updates including roof, windows, siding, gutters, flooring and paint throughout as of 2019. 4BR 2 Bath home has loads of space. The backyard is serene and has a new privacy fence. Off street parking in both the front and rear of home is very ample. Main floor laundry is a nice feature and the living room is large. upstairs is a den/family room and 3 bedrooms as well as a full bath! No flood insurance is required on this property. the attic is available to be finished if you need additional room.
Zillow last checked: 8 hours ago
Listing updated: February 06, 2026 at 06:29pm
Listing courtesy of:
Sean Eckhardt 563-349-8463,
Ruhl&Ruhl REALTORS Davenport,
Stephanie Eckhardt 563-210-5059,
Ruhl&Ruhl REALTORS Davenport
Bought with:
Rachel Allen
Keller Williams Greater Quad Cities / Midwest Partners
Keller Williams Greater Quad Cities / Midwest Partners
Source: MRED as distributed by MLS GRID,MLS#: QC4253656
Facts & features
Interior
Bedrooms & bathrooms
- Bedrooms: 4
- Bathrooms: 2
- Full bathrooms: 2
Primary bedroom
- Features: Flooring (Carpet)
- Level: Main
- Area: 120 Square Feet
- Dimensions: 10x12
Bedroom 2
- Features: Flooring (Carpet)
- Level: Second
- Area: 96 Square Feet
- Dimensions: 8x12
Bedroom 3
- Features: Flooring (Carpet)
- Level: Second
- Area: 80 Square Feet
- Dimensions: 8x10
Bedroom 4
- Features: Flooring (Carpet)
- Level: Second
- Area: 80 Square Feet
- Dimensions: 8x10
Kitchen
- Features: Kitchen (Eating Area-Table Space), Flooring (Vinyl)
- Level: Main
- Area: 168 Square Feet
- Dimensions: 14x12
Laundry
- Features: Flooring (Vinyl)
- Level: Main
- Area: 64 Square Feet
- Dimensions: 8x8
Living room
- Features: Flooring (Carpet)
- Level: Main
- Area: 240 Square Feet
- Dimensions: 20x12
Office
- Features: Flooring (Carpet)
- Level: Second
- Area: 144 Square Feet
- Dimensions: 12x12
Heating
- Natural Gas, Forced Air
Cooling
- Central Air
Features
- Basement: Egress Window,Full
Interior area
- Total interior livable area: 1,850 sqft
Property
Parking
- Parking features: No Garage, On Street
Features
- Stories: 2
- Patio & porch: Deck
Lot
- Dimensions: 133x65x140x53
- Features: Level
Details
- Parcel number: R040203A
- Zoning: Resid
Construction
Type & style
- Home type: Townhouse
- Property subtype: Townhouse, Single Family Residence
Materials
- Vinyl Siding
Condition
- New construction: No
- Year built: 1900
Utilities & green energy
- Sewer: Public Sewer
- Water: Public
Community & neighborhood
Location
- Region: Davenport
- Subdivision: Bawden
Other
Other facts
- Listing terms: FHA
Price history
| Date | Event | Price |
|---|---|---|
| 8/27/2024 | Sold | $182,500+2%$99/sqft |
Source: | ||
| 6/27/2024 | Pending sale | $179,000$97/sqft |
Source: | ||
| 6/17/2024 | Listed for sale | $179,000+43.8%$97/sqft |
Source: | ||
| 12/11/2019 | Sold | $124,500$67/sqft |
Source: Public Record Report a problem | ||
| 10/11/2019 | Pending sale | $124,500$67/sqft |
Source: RE/MAX River Cities #QC4206611 Report a problem | ||
Public tax history
| Year | Property taxes | Tax assessment |
|---|---|---|
| 2024 | $2,322 -16.8% | $143,640 |
| 2023 | $2,790 -0.4% | $143,640 +3% |
| 2022 | $2,800 +3.8% | $139,470 |
Find assessor info on the county website
Neighborhood: 52802
Nearby schools
GreatSchools rating
- 2/10Hayes Elementary SchoolGrades: PK-6Distance: 0.3 mi
- 1/10Frank L Smart Intermediate SchoolGrades: 7-8Distance: 1.5 mi
- 2/10West High SchoolGrades: 9-12Distance: 1.9 mi
Schools provided by the listing agent
- Elementary: Davenport
- Middle: Davenport
- High: Davenport
Source: MRED as distributed by MLS GRID. This data may not be complete. We recommend contacting the local school district to confirm school assignments for this home.
Get pre-qualified for a loan
At Zillow Home Loans, we can pre-qualify you in as little as 5 minutes with no impact to your credit score.An equal housing lender. NMLS #10287.
