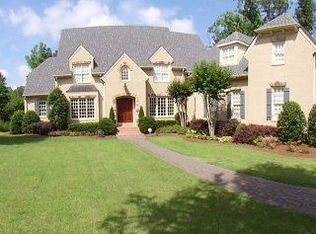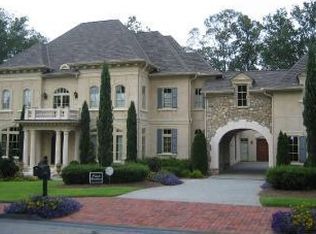Closed
$1,453,000
3415 Rivers Call Blvd, Atlanta, GA 30339
5beds
8,248sqft
Single Family Residence
Built in 2002
0.38 Acres Lot
$1,879,400 Zestimate®
$176/sqft
$6,626 Estimated rent
Home value
$1,879,400
$1.69M - $2.10M
$6,626/mo
Zestimate® history
Loading...
Owner options
Explore your selling options
What's special
Don't miss the opportunity to renovate to this PRICED BELOW MARKET exceptional property your own. This Executive brick/stone estate is located in highly sought gated River's Call Community minutes from Truist Park and The Battery. This stunning home boast elegant architecture, premium finishes residence nestled in the heart of Atlanta, Georgia while you enjoy Cobb County property taxes. This exquisite house offers a perfect blend of elegance, comfort, and modern living, making it an ideal home for those seeking a luxurious lifestyle. The grand entrance foyer sets the tone for the rest of the house, boasting high ceilings, gleaming hardwood floors, and an abundance of natural light that flows throughout. The main level features a spacious and open floor plan, perfect for entertaining guests or enjoying quality time with family. The gourmet kitchen is a chef's dream, equipped with top-of-the-line stainless steel appliances, custom cabinetry, and a large center island. Adjacent to the kitchen is a cozy breakfast nook, ideal for casual meals adjoins the family room that provides additional space for relaxation and entertainment. While the formal dining room provides an elegant space for hosting dinner parties. The living room is a true centerpiece, featuring a fireplace and large windows that offer breathtaking views of the surrounding landscape. The luxurious primary suite is on the main level offering a private sanctuary to unwind and rejuvenate. The primary bedroom boasts a spacious layout, a sitting area, and a balcony overlooking the serene backyard. The ensuite bathroom is a spa-like retreat, featuring a spa tub, emerge yourself with symmetrical and immersive showering experience and dual private water closets including a bidet. Upstairs four additional generously sized bedrooms, each with their own ensuite bathrooms, provide ample space for family members or guests. Loft area features space to displaying your collectibles. The lower level of the home offers endless possibilities, with a fully finished basement that includes a home theater, a gym, and a recreation room. This space is perfect for hosting movie nights, working out, or simply enjoying leisure activities. Outside, the backyard oasis awaits, featuring a covered patio, a sparkling swimming pool, and lush greenery, creating a private and tranquil setting. This outdoor space is perfect for hosting summer barbecues, relaxing by the heated saltwater poolside, or enjoying the beautiful Georgia weather. Located in the prestigious Rivers Call community, this home offers a prime location with easy access to shopping, dining, and entertainment options. With its impeccable design, luxurious amenities, and prime location, 3415 Rivers Call Blvd is truly a dream home that offers the best of Atlanta living. Priced so you can add your personal touches and complete repairs and still have a great value.
Zillow last checked: 8 hours ago
Listing updated: January 12, 2024 at 12:58pm
Listed by:
Joycelyn King 404-693-4416,
Keller Williams Realty Consultants,
Michael King 404-797-1328,
Keller Williams Realty Consultants
Bought with:
Louise M Golden, 160041
Harry Norman Realtors
Source: GAMLS,MLS#: 10187439
Facts & features
Interior
Bedrooms & bathrooms
- Bedrooms: 5
- Bathrooms: 8
- Full bathrooms: 6
- 1/2 bathrooms: 2
- Main level bathrooms: 1
- Main level bedrooms: 1
Dining room
- Features: Seats 12+
Kitchen
- Features: Breakfast Area, Breakfast Bar, Breakfast Room, Kitchen Island, Pantry, Solid Surface Counters
Heating
- Central, Hot Water, Natural Gas, Zoned
Cooling
- Ceiling Fan(s), Central Air, Zoned
Appliances
- Included: Dishwasher, Disposal, Double Oven, Dryer, Gas Water Heater, Microwave, Refrigerator
- Laundry: In Basement, In Hall
Features
- Bookcases, Double Vanity, High Ceilings, Master On Main Level, Tray Ceiling(s), Walk-In Closet(s), Wet Bar
- Flooring: Carpet, Hardwood, Tile
- Windows: Window Treatments
- Basement: Bath Finished,Daylight,Exterior Entry,Finished,Full,Interior Entry
- Number of fireplaces: 3
- Fireplace features: Basement, Family Room, Gas Log, Gas Starter, Living Room, Masonry
- Common walls with other units/homes: No Common Walls
Interior area
- Total structure area: 8,248
- Total interior livable area: 8,248 sqft
- Finished area above ground: 6,091
- Finished area below ground: 2,157
Property
Parking
- Parking features: Detached, Garage, Garage Door Opener, Kitchen Level, Side/Rear Entrance
- Has garage: Yes
Accessibility
- Accessibility features: Accessible Hallway(s)
Features
- Levels: Three Or More
- Stories: 3
- Patio & porch: Deck
- Exterior features: Balcony
- Has private pool: Yes
- Pool features: Heated, In Ground, Salt Water
- Has spa: Yes
- Spa features: Bath
- Fencing: Back Yard,Privacy
- Body of water: None
Lot
- Size: 0.38 Acres
- Features: Private
Details
- Parcel number: 17100400060
- Special conditions: As Is
- Other equipment: Home Theater
Construction
Type & style
- Home type: SingleFamily
- Architectural style: Brick 4 Side,Traditional
- Property subtype: Single Family Residence
Materials
- Brick, Stone
- Roof: Composition
Condition
- Resale
- New construction: No
- Year built: 2002
Details
- Warranty included: Yes
Utilities & green energy
- Electric: 220 Volts
- Sewer: Public Sewer
- Water: Public
- Utilities for property: Cable Available, Electricity Available, High Speed Internet, Natural Gas Available, Phone Available, Sewer Available, Underground Utilities
Green energy
- Energy efficient items: Insulation, Water Heater
Community & neighborhood
Security
- Security features: Gated Community, Smoke Detector(s)
Community
- Community features: Gated, Park, Pool, Street Lights, Walk To Schools, Near Shopping
Location
- Region: Atlanta
- Subdivision: Rivers CAll
HOA & financial
HOA
- Has HOA: Yes
- HOA fee: $3 annually
- Services included: Management Fee, Private Roads, Security, Swimming, Tennis
Other
Other facts
- Listing agreement: Exclusive Right To Sell
- Listing terms: 1031 Exchange,Cash,Conventional
Price history
| Date | Event | Price |
|---|---|---|
| 8/30/2023 | Sold | $1,453,000-6.3%$176/sqft |
Source: | ||
| 8/23/2023 | Pending sale | $1,550,000$188/sqft |
Source: | ||
| 8/11/2023 | Contingent | $1,550,000$188/sqft |
Source: | ||
| 8/5/2023 | Price change | $1,550,000-6.1%$188/sqft |
Source: | ||
| 8/1/2023 | Listed for sale | $1,650,000+16.3%$200/sqft |
Source: | ||
Public tax history
| Year | Property taxes | Tax assessment |
|---|---|---|
| 2024 | $6,570 -67.5% | $581,200 -23% |
| 2023 | $20,207 +15.9% | $754,612 +26.5% |
| 2022 | $17,436 +9.9% | $596,416 +12.1% |
Find assessor info on the county website
Neighborhood: 30339
Nearby schools
GreatSchools rating
- 5/10Brumby Elementary SchoolGrades: PK-5Distance: 1.1 mi
- 5/10East Cobb Middle SchoolGrades: 6-8Distance: 1 mi
- 8/10Wheeler High SchoolGrades: 9-12Distance: 3.3 mi
Schools provided by the listing agent
- Elementary: Brumby
- Middle: East Cobb
- High: Wheeler
Source: GAMLS. This data may not be complete. We recommend contacting the local school district to confirm school assignments for this home.
Get a cash offer in 3 minutes
Find out how much your home could sell for in as little as 3 minutes with a no-obligation cash offer.
Estimated market value$1,879,400
Get a cash offer in 3 minutes
Find out how much your home could sell for in as little as 3 minutes with a no-obligation cash offer.
Estimated market value
$1,879,400

