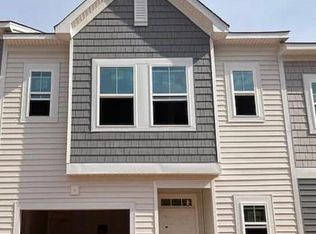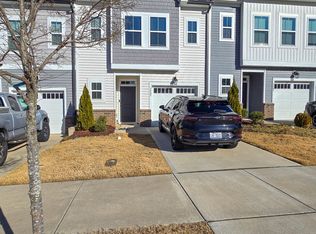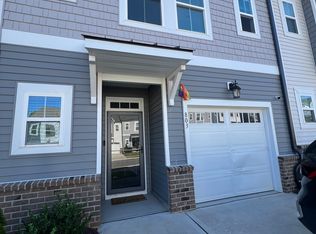New Sierra Townhome Plan at Townes of Oakview near downtown Raleigh! 2 story, 2 bedroom, 2.5 baths & 1 car garage. 1st floor includes powder rm, kitchen, walk-in pantry, dining rm, family rm & rear patio. Kitchen has quartz ctops, tile backsplash, SS gas range, microwave and dishwasher. 2nd floor includes master suite w/ walk-in shower, double bowl vanity & sep. water closet. Also on the 2nd floor are secondary bedroom with large wic , hall bath & loft.
This property is off market, which means it's not currently listed for sale or rent on Zillow. This may be different from what's available on other websites or public sources.


