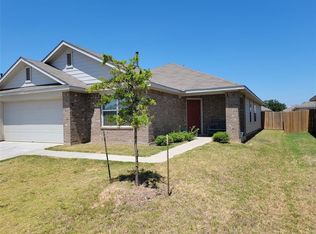Located just minutes from Tesla, this beautiful 4-bedroom, 2-bathroom home in Austin's Colony offers modern living with unbeatable convenience. Freshly updated with new floors, paint, landscaping, and appliances, this home is move-in ready and designed for comfort and style. The beautifully appointed kitchen features granite countertops, stainless steel appliances, and an open eat-in layout filled with natural light perfect for entertaining. The spacious primary suite is a true retreat, complete with a walk-in shower, separate soaking tub, wide vanity, and a generous walk-in closet that easily accommodates a king-sized bedroom set. Step outside to a fully fenced backyard, ideal for pets, gardening, or simply relaxing outdoors. Enjoy the best of community living with access to walking trails, a pool, a picnic area, a playground, and direct access to the Colorado River. Conveniently located within walking distance of the elementary and middle schools, this home also offers an easy commute to Downtown Austin and The Domain in less than 30 minutes. With lawn care and pest control included, this home is the perfect low-maintenance rental in a prime location. Don't miss out schedule your showing today!
House for rent
$2,195/mo
3415 NW Tilmon Ln, Austin, TX 78725
4beds
1,735sqft
Price may not include required fees and charges.
Singlefamily
Available now
-- Pets
Central air, ceiling fan
Gas dryer hookup laundry
4 Garage spaces parking
Central
What's special
Filled with natural lightStainless steel appliancesGranite countertopsGenerous walk-in closetSeparate soaking tubFully fenced backyardOpen eat-in layout
- 94 days
- on Zillow |
- -- |
- -- |
Travel times
Get serious about saving for a home
Consider a first-time homebuyer savings account designed to grow your down payment with up to a 6% match & 4.15% APY.
Facts & features
Interior
Bedrooms & bathrooms
- Bedrooms: 4
- Bathrooms: 2
- Full bathrooms: 2
Heating
- Central
Cooling
- Central Air, Ceiling Fan
Appliances
- Included: Microwave, Range, Refrigerator, WD Hookup
- Laundry: Gas Dryer Hookup, Hookups, Laundry Room, Washer Hookup
Features
- 2 Primary Baths, Ceiling Fan(s), Gas Dryer Hookup, Granite Counters, Kitchen Island, Multiple Dining Areas, Open Floorplan, WD Hookup, Walk In Closet, Walk-In Closet(s), Washer Hookup
- Flooring: Wood
Interior area
- Total interior livable area: 1,735 sqft
Property
Parking
- Total spaces: 4
- Parking features: Driveway, Garage, Covered
- Has garage: Yes
- Details: Contact manager
Features
- Stories: 1
- Exterior features: Contact manager
- Has view: Yes
- View description: Contact manager
Construction
Type & style
- Home type: SingleFamily
- Property subtype: SingleFamily
Materials
- Roof: Shake Shingle
Condition
- Year built: 2018
Community & HOA
Location
- Region: Austin
Financial & listing details
- Lease term: Negotiable
Price history
| Date | Event | Price |
|---|---|---|
| 4/2/2025 | Listed for rent | $2,195$1/sqft |
Source: Unlock MLS #2001625 | ||
| 11/7/2022 | Listing removed | -- |
Source: Zillow Rental Network_1 | ||
| 11/4/2022 | Listed for rent | $2,195$1/sqft |
Source: Zillow Rental Network_1 #5654685 | ||
![[object Object]](https://photos.zillowstatic.com/fp/c653077e5f05a6df132c98ac6bec9d84-p_i.jpg)
