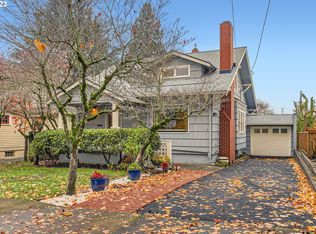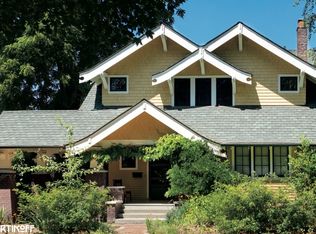Sold
$700,000
3415 NE Multnomah St, Portland, OR 97232
4beds
2,668sqft
Residential, Single Family Residence
Built in 1925
6,969.6 Square Feet Lot
$683,900 Zestimate®
$262/sqft
$3,765 Estimated rent
Home value
$683,900
$636,000 - $739,000
$3,765/mo
Zestimate® history
Loading...
Owner options
Explore your selling options
What's special
Welcome to this charmer in the highly sought-after Laurelhurst neighborhood! This beautifully maintained residence seamlessly blends the charm of yesteryear with modern conveniences, making it move-in ready. Enjoy pristine hardwood & engineered floors, built-ins, and millwork. With four spacious bedrooms, including an upstairs primary suite retreat with a full bathroom, vaulted ceiling, and skylight this home offers endless options for flexible living spaces. Use the additional rooms as bedrooms, a home office, or a cozy sitting room. The kitchen offers granite countertops, stainless steel appliances, and a breakfast nook. Step outside to a large, fenced, and private backyard complete with a covered patio. A large unfinished basement provides plenty of storage options and room for future expansion if desired. Gas fireplace installed in 2018. Central air conditioning. Brand new roof installed in 2024. Close proximity to downtown or local restaurant's and shops. Just moments away, explore trails, ponds, a playground, and more in the picturesque Laurelhurst Park.
Zillow last checked: 8 hours ago
Listing updated: August 08, 2024 at 04:49am
Listed by:
Anne Stewart 503-804-1466,
eXp Realty, LLC
Bought with:
Rushie Ellenwood, 201227233
Neighborhood Works
Source: RMLS (OR),MLS#: 24364456
Facts & features
Interior
Bedrooms & bathrooms
- Bedrooms: 4
- Bathrooms: 2
- Full bathrooms: 2
- Main level bathrooms: 1
Primary bedroom
- Features: Bathroom, Skylight, Double Closet, Engineered Hardwood, Shower
- Level: Upper
- Area: 156
- Dimensions: 12 x 13
Bedroom 2
- Features: Hardwood Floors, Closet
- Level: Main
- Area: 143
- Dimensions: 11 x 13
Bedroom 3
- Features: Ceiling Fan, Hardwood Floors, Closet
- Level: Main
- Area: 156
- Dimensions: 12 x 13
Bedroom 4
- Features: Closet, Engineered Hardwood
- Level: Upper
- Area: 112
- Dimensions: 7 x 16
Dining room
- Features: Formal, Hardwood Floors, High Ceilings
- Level: Main
- Area: 168
- Dimensions: 12 x 14
Kitchen
- Features: Appliance Garage, Builtin Range, Builtin Refrigerator, Dishwasher, Eating Area
- Level: Main
- Area: 99
- Width: 11
Living room
- Features: Bookcases, Builtin Features, Fireplace, Hardwood Floors
- Level: Main
- Area: 264
- Dimensions: 12 x 22
Heating
- Forced Air, Fireplace(s)
Cooling
- Central Air
Appliances
- Included: Built-In Range, Built-In Refrigerator, Dishwasher, Disposal, Microwave, Stainless Steel Appliance(s), Washer/Dryer, Appliance Garage, Gas Water Heater
- Laundry: Laundry Room
Features
- Ceiling Fan(s), High Ceilings, High Speed Internet, Vaulted Ceiling(s), Wainscoting, Closet, Formal, Eat-in Kitchen, Bookcases, Built-in Features, Bathroom, Double Closet, Shower, Granite, Tile
- Flooring: Engineered Hardwood, Hardwood, Tile
- Windows: Double Pane Windows, Vinyl Frames, Wood Frames, Skylight(s)
- Basement: Storage Space,Unfinished
- Number of fireplaces: 1
- Fireplace features: Gas
Interior area
- Total structure area: 2,668
- Total interior livable area: 2,668 sqft
Property
Parking
- Total spaces: 1
- Parking features: Driveway, Detached
- Garage spaces: 1
- Has uncovered spaces: Yes
Features
- Levels: Two
- Stories: 3
- Patio & porch: Covered Patio, Patio
- Exterior features: Gas Hookup, Raised Beds, Yard
- Fencing: Fenced
Lot
- Size: 6,969 sqft
- Features: Level, Sprinkler, SqFt 5000 to 6999
Details
- Additional structures: GasHookup
- Parcel number: R203034
Construction
Type & style
- Home type: SingleFamily
- Architectural style: Tudor
- Property subtype: Residential, Single Family Residence
Materials
- Wood Composite
- Foundation: Concrete Perimeter
- Roof: Composition
Condition
- Resale
- New construction: No
- Year built: 1925
Utilities & green energy
- Gas: Gas Hookup, Gas
- Sewer: Public Sewer
- Water: Public
Community & neighborhood
Security
- Security features: Security System Owned, Security Lights
Location
- Region: Portland
- Subdivision: Laurelhurst
HOA & financial
HOA
- Has HOA: No
Other
Other facts
- Listing terms: Cash,Conventional,FHA,VA Loan
- Road surface type: Paved
Price history
| Date | Event | Price |
|---|---|---|
| 8/8/2024 | Sold | $700,000+0%$262/sqft |
Source: | ||
| 6/25/2024 | Pending sale | $699,900$262/sqft |
Source: | ||
| 6/25/2024 | Listed for sale | $699,900+48.1%$262/sqft |
Source: | ||
| 9/28/2012 | Sold | $472,500-1.5%$177/sqft |
Source: | ||
| 8/8/2012 | Listed for sale | $479,900+7.7%$180/sqft |
Source: Keller Williams Sunset Corridor #12664354 | ||
Public tax history
| Year | Property taxes | Tax assessment |
|---|---|---|
| 2025 | $8,445 +3.7% | $313,430 +3% |
| 2024 | $8,142 +4% | $304,310 +3% |
| 2023 | $7,829 +2.2% | $295,450 +3% |
Find assessor info on the county website
Neighborhood: Laurelhurst
Nearby schools
GreatSchools rating
- 9/10Laurelhurst Elementary SchoolGrades: K-8Distance: 0.5 mi
- 9/10Grant High SchoolGrades: 9-12Distance: 0.5 mi
Schools provided by the listing agent
- Elementary: Laurelhurst
- Middle: Laurelhurst
- High: Grant
Source: RMLS (OR). This data may not be complete. We recommend contacting the local school district to confirm school assignments for this home.
Get a cash offer in 3 minutes
Find out how much your home could sell for in as little as 3 minutes with a no-obligation cash offer.
Estimated market value
$683,900
Get a cash offer in 3 minutes
Find out how much your home could sell for in as little as 3 minutes with a no-obligation cash offer.
Estimated market value
$683,900

