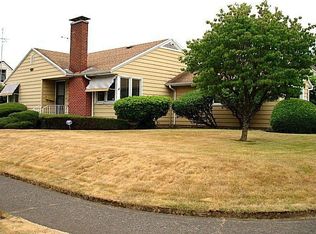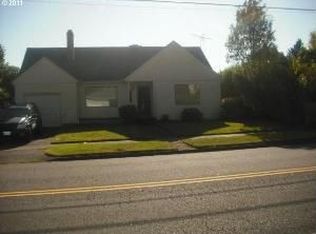Sold
$455,000
3415 NE 88th Ave, Portland, OR 97220
4beds
2,005sqft
Residential, Single Family Residence
Built in 1950
6,534 Square Feet Lot
$450,700 Zestimate®
$227/sqft
$2,877 Estimated rent
Home value
$450,700
$424,000 - $478,000
$2,877/mo
Zestimate® history
Loading...
Owner options
Explore your selling options
What's special
Discover vintage charm and comfort in this well-maintained 1950 bungalow on a quiet street in Portland’s Madison South neighborhood. With 2000 sq ft of living space, this home offers four bedrooms, one bathroom, a partially finished basement, a garage, and an over-sized lot. Original hardwood floors run through the main living areas and main-level bedrooms, adding warmth. Upstairs, you’ll find two additional bedrooms, both featuring cozy wood paneling and hardwood floors—perfect for guest rooms, a home office, or creative flex spaces. The main floor bathroom is naturally bright, with a tub-shower combo and a large window that lets in abundant light. The kitchen overlooks the fully fenced, landscaped backyard—complete with a covered patio, a charming A-frame tool shed, and a generous, level lawn ideal for relaxing or entertaining.The spacious basement includes a laundry area, workbench, and ample finished storage, providing room for hobbies, projects, or future expansion. The garage offers additional versatility with a drive-through rear door, and the extended driveway accommodates multiple vehicles, including RV parking. Notable updates include double-pane vinyl windows, new stair carpet, and an electric fireplace insert for added comfort and efficiency. Enjoy quick access to I-205, I-84, Rocky Butte Natural Area, and nearby shopping centers—all from a welcoming home full of character and potential.
Zillow last checked: 8 hours ago
Listing updated: August 08, 2025 at 08:35am
Listed by:
Julia Monaghan julia@juliamonaghan.com,
Real Broker,
Kari Throop 503-307-2056,
Real Broker
Bought with:
Reg Martocci, 201204047
Wood Land Realty
Source: RMLS (OR),MLS#: 274288904
Facts & features
Interior
Bedrooms & bathrooms
- Bedrooms: 4
- Bathrooms: 1
- Full bathrooms: 1
- Main level bathrooms: 1
Primary bedroom
- Features: Hardwood Floors, Closet
- Level: Main
- Area: 165
- Dimensions: 15 x 11
Bedroom 2
- Features: Hardwood Floors, Closet
- Level: Main
- Area: 132
- Dimensions: 11 x 12
Bedroom 3
- Features: Hardwood Floors, Closet
- Level: Upper
- Area: 192
- Dimensions: 16 x 12
Bedroom 4
- Features: Hardwood Floors, Closet
- Level: Upper
- Area: 192
- Dimensions: 16 x 12
Dining room
- Features: Exterior Entry
- Level: Main
Kitchen
- Features: Eating Area, Free Standing Range, Free Standing Refrigerator
- Level: Main
Living room
- Features: Fireplace, Hardwood Floors
- Level: Main
- Area: 204
- Dimensions: 17 x 12
Heating
- Forced Air, Fireplace(s)
Cooling
- None
Appliances
- Included: Free-Standing Range, Free-Standing Refrigerator, Electric Water Heater, Tank Water Heater
- Laundry: Laundry Room
Features
- Closet, Eat-in Kitchen
- Flooring: Hardwood, Wood
- Windows: Double Pane Windows
- Basement: Full,Partially Finished
- Number of fireplaces: 1
- Fireplace features: Gas
Interior area
- Total structure area: 2,005
- Total interior livable area: 2,005 sqft
Property
Parking
- Total spaces: 1
- Parking features: Driveway, RV Access/Parking, Attached
- Attached garage spaces: 1
- Has uncovered spaces: Yes
Accessibility
- Accessibility features: Main Floor Bedroom Bath, Minimal Steps, Accessibility
Features
- Stories: 3
- Patio & porch: Covered Patio, Porch
- Exterior features: Yard, Exterior Entry
- Fencing: Fenced
Lot
- Size: 6,534 sqft
- Features: Level, SqFt 5000 to 6999
Details
- Additional structures: RVParking, ToolShed
- Parcel number: R118696
- Zoning: R5
Construction
Type & style
- Home type: SingleFamily
- Architectural style: Traditional
- Property subtype: Residential, Single Family Residence
Materials
- Aluminum Siding
- Roof: Composition
Condition
- Resale
- New construction: No
- Year built: 1950
Utilities & green energy
- Gas: Gas
- Sewer: Public Sewer
- Water: Public
- Utilities for property: Cable Connected
Community & neighborhood
Security
- Security features: None
Location
- Region: Portland
- Subdivision: Madison South
Other
Other facts
- Listing terms: Cash,Conventional,FHA,VA Loan
- Road surface type: Paved
Price history
| Date | Event | Price |
|---|---|---|
| 8/8/2025 | Sold | $455,000$227/sqft |
Source: | ||
| 7/15/2025 | Pending sale | $455,000$227/sqft |
Source: | ||
| 7/11/2025 | Listed for sale | $455,000+18.5%$227/sqft |
Source: | ||
| 6/25/2025 | Listing removed | $2,595$1/sqft |
Source: Zillow Rentals | ||
| 6/23/2025 | Price change | $2,595-3.7%$1/sqft |
Source: Zillow Rentals | ||
Public tax history
| Year | Property taxes | Tax assessment |
|---|---|---|
| 2025 | $5,815 +3.7% | $215,810 +3% |
| 2024 | $5,606 +4% | $209,530 +3% |
| 2023 | $5,391 +2.2% | $203,430 +3% |
Find assessor info on the county website
Neighborhood: Madison South
Nearby schools
GreatSchools rating
- 6/10Lee Elementary SchoolGrades: K-5Distance: 0.7 mi
- 6/10Roseway Heights SchoolGrades: 6-8Distance: 0.8 mi
- 4/10Leodis V. McDaniel High SchoolGrades: 9-12Distance: 0.6 mi
Schools provided by the listing agent
- Elementary: Jason Lee
- Middle: Roseway Heights
- High: Leodis Mcdaniel
Source: RMLS (OR). This data may not be complete. We recommend contacting the local school district to confirm school assignments for this home.
Get a cash offer in 3 minutes
Find out how much your home could sell for in as little as 3 minutes with a no-obligation cash offer.
Estimated market value
$450,700
Get a cash offer in 3 minutes
Find out how much your home could sell for in as little as 3 minutes with a no-obligation cash offer.
Estimated market value
$450,700

