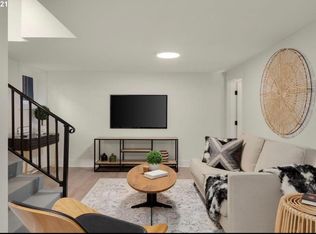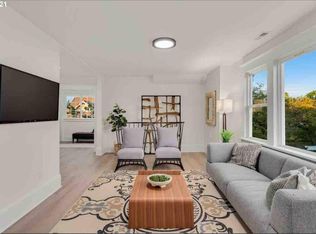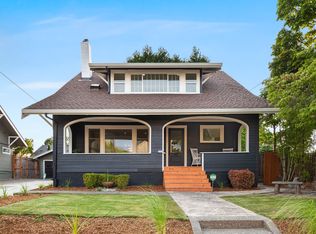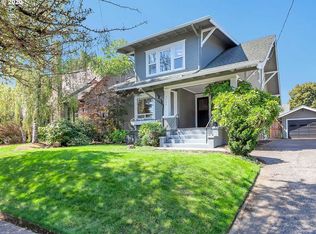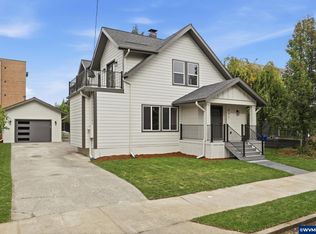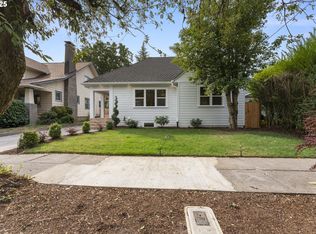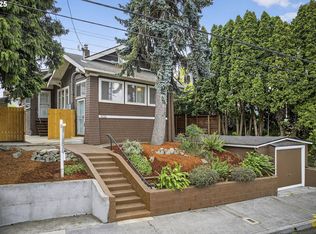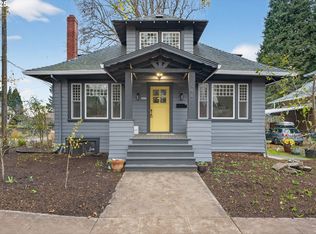Discover this one-of-a-kind, tastefully updated residence in the highly sought-after Beaumont-Wilshire neighborhood. With an impressive 99 BikeScore and a walkable location close to coffee shops, restaurants, grocery stores, parks, and public transportation, convenience is at your doorstep! Spanning over 3,000 square feet across three levels—each with its own private entrance—this home is perfect for guests, multi-generational living, or long-term rentals. Step onto the expansive covered front porch and into the inviting main level, where you’ll find a cozy living room featuring stunning beamed ceilings and built-in shelving, all centered around a warm fireplace. The dining room is ideal for entertaining, seamlessly connecting to a sprawling deck for alfresco dining. The kitchen boasts warm cabinetry, gleaming stainless steel appliances, and sleek slab countertops, making it a chef’s delight. The main level also features a luxurious primary suite, complete with dual vanities, a spa-like walk-in shower, and a soaking tub. Head upstairs to discover a bright and airy kitchen, a generous living area, two spacious bedrooms, and a full bathroom. The lower level offers yet another living space, complete with a dining area, kitchen, and two additional bedrooms. Outside, enjoy your private fenced yard, featuring a deck, patio, and an extended driveway leading to a detached garage. Don’t miss this incredible opportunity to own a versatile property that can provide rental income or accommodate your multi-level living needs. [Home Energy Score = 3. HES Report at https://rpt.greenbuildingregistry.com/hes/OR10200069]
Active
$1,049,900
3415 NE 41st Ave, Portland, OR 97212
5beds
3,085sqft
Est.:
Residential, Single Family Residence
Built in 1912
4,791.6 Square Feet Lot
$-- Zestimate®
$340/sqft
$-- HOA
What's special
Warm fireplacePrivate fenced yardSleek slab countertopsSprawling deckDining roomStunning beamed ceilingsExtended driveway
- 408 days |
- 1,106 |
- 29 |
Zillow last checked: 8 hours ago
Listing updated: 23 hours ago
Listed by:
Darryl Bodle 503-709-4632,
Keller Williams Realty Portland Premiere,
Kelly Christian 908-328-1873,
Keller Williams Realty Portland Premiere
Source: RMLS (OR),MLS#: 24511703
Tour with a local agent
Facts & features
Interior
Bedrooms & bathrooms
- Bedrooms: 5
- Bathrooms: 4
- Full bathrooms: 3
- Partial bathrooms: 1
- Main level bathrooms: 2
Rooms
- Room types: Bedroom 4, Bedroom 5, Bedroom 2, Bedroom 3, Dining Room, Family Room, Kitchen, Living Room, Primary Bedroom
Primary bedroom
- Features: Double Sinks, Ensuite, High Ceilings, Soaking Tub, Walkin Shower, Wallto Wall Carpet
- Level: Main
- Area: 144
- Dimensions: 12 x 12
Bedroom 2
- Level: Upper
- Area: 156
- Dimensions: 26 x 6
Bedroom 3
- Features: Wallto Wall Carpet
- Level: Upper
- Area: 143
- Dimensions: 13 x 11
Bedroom 4
- Level: Lower
- Area: 154
- Dimensions: 14 x 11
Bedroom 5
- Level: Lower
- Area: 180
- Dimensions: 20 x 9
Dining room
- Features: Beamed Ceilings, Builtin Features, High Ceilings
- Level: Main
- Area: 224
- Dimensions: 16 x 14
Family room
- Level: Upper
- Area: 289
- Dimensions: 17 x 17
Kitchen
- Features: Dishwasher, Free Standing Range, High Ceilings
- Level: Main
- Area: 140
- Width: 10
Living room
- Features: Beamed Ceilings, Builtin Features, Fireplace, High Ceilings
- Level: Main
- Area: 280
- Dimensions: 20 x 14
Heating
- Forced Air, Fireplace(s)
Appliances
- Included: Dishwasher, Free-Standing Range, Microwave, Range Hood, Stainless Steel Appliance(s), Gas Water Heater
- Laundry: Laundry Room
Features
- Floor 3rd, Soaking Tub, Beamed Ceilings, Built-in Features, High Ceilings, Double Vanity, Walkin Shower, Tile
- Flooring: Wall to Wall Carpet
- Windows: Double Pane Windows, Vinyl Frames
- Basement: Exterior Entry,Finished,Separate Living Quarters Apartment Aux Living Unit
- Number of fireplaces: 1
Interior area
- Total structure area: 3,085
- Total interior livable area: 3,085 sqft
Video & virtual tour
Property
Parking
- Total spaces: 1
- Parking features: Driveway, Off Street, Detached
- Garage spaces: 1
- Has uncovered spaces: Yes
Accessibility
- Accessibility features: Caregiver Quarters, Main Floor Bedroom Bath, Natural Lighting, Accessibility
Features
- Stories: 3
- Patio & porch: Deck, Patio, Porch
- Exterior features: Yard
- Fencing: Fenced
- Has view: Yes
- View description: Trees/Woods
Lot
- Size: 4,791.6 Square Feet
- Dimensions: 100' x 50
- Features: Level, SqFt 5000 to 6999
Details
- Additional structures: SeparateLivingQuartersApartmentAuxLivingUnit
- Parcel number: R112579
- Zoning: R5
Construction
Type & style
- Home type: SingleFamily
- Architectural style: Craftsman
- Property subtype: Residential, Single Family Residence
Materials
- Wood Siding
- Roof: Composition
Condition
- Updated/Remodeled
- New construction: No
- Year built: 1912
Utilities & green energy
- Gas: Gas
- Sewer: Public Sewer
- Water: Public
Community & HOA
Community
- Subdivision: Beaumont - Wilshire
HOA
- Has HOA: No
Location
- Region: Portland
Financial & listing details
- Price per square foot: $340/sqft
- Tax assessed value: $1,293,600
- Annual tax amount: $14,347
- Date on market: 11/2/2024
- Listing terms: Cash,Conventional
- Road surface type: Paved
Estimated market value
Not available
Estimated sales range
Not available
Not available
Price history
Price history
| Date | Event | Price |
|---|---|---|
| 5/17/2025 | Listed for sale | $1,049,900-8.7%$340/sqft |
Source: | ||
| 4/18/2025 | Listing removed | $1,149,900$373/sqft |
Source: | ||
| 1/13/2025 | Price change | $1,149,900-2.5%$373/sqft |
Source: | ||
| 12/2/2024 | Price change | $1,179,900-1.7%$382/sqft |
Source: | ||
| 11/2/2024 | Listed for sale | $1,199,900+93.5%$389/sqft |
Source: | ||
Public tax history
Public tax history
| Year | Property taxes | Tax assessment |
|---|---|---|
| 2025 | $14,882 +3.7% | $552,330 +3% |
| 2024 | $14,348 +4% | $536,250 +3% |
| 2023 | $13,796 +2.2% | $520,640 +3% |
Find assessor info on the county website
BuyAbility℠ payment
Est. payment
$5,269/mo
Principal & interest
$4071
Property taxes
$831
Home insurance
$367
Climate risks
Neighborhood: Beaumont-Wilshire
Nearby schools
GreatSchools rating
- 10/10Alameda Elementary SchoolGrades: K-5Distance: 0.8 mi
- 10/10Beaumont Middle SchoolGrades: 6-8Distance: 0.1 mi
- 9/10Grant High SchoolGrades: 9-12Distance: 0.7 mi
Schools provided by the listing agent
- Elementary: Alameda
- Middle: Beaumont
- High: Grant
Source: RMLS (OR). This data may not be complete. We recommend contacting the local school district to confirm school assignments for this home.
- Loading
- Loading
