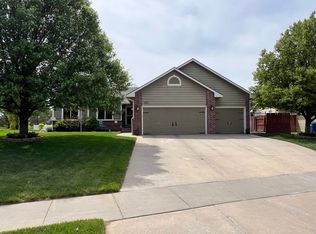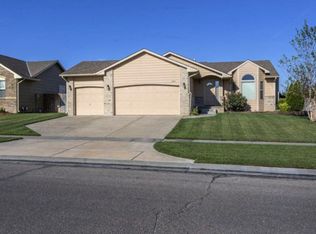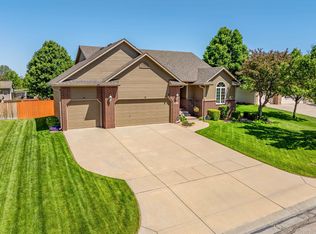Pride of ownership shows in this well maintained and immaculate home featuring an open floor plan that shows off new wood floors, the fireplace in the living room, kitchen/dining combo plus an eating bar that sports new quartz counter tops. The main floor has 3 bedrooms, a full bath plus a master bath, and laundry off the 3 car garage . Access from the dining room to the deck makes it easy to entertain. Finished basement has 2 bedrooms, a full bath, family room, extra storage under the stairs and a bonus room. Full fenced back yard with play area (playground sets are negotiable) also has lots of green space. Inviting landscaping in the front, welcomes you into the home. Located in a neighborhood with playground, pond, jogging path and is located close to school, shopping, food and entertainment. Sellers would like a days notice for showings if possible, and prefer no showings between noon and 3PM when baby naps. They will try and accomodate you as much as possible for your client.
This property is off market, which means it's not currently listed for sale or rent on Zillow. This may be different from what's available on other websites or public sources.


