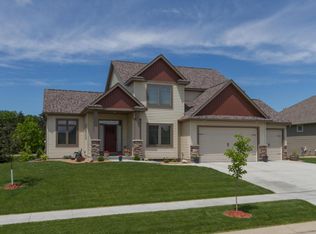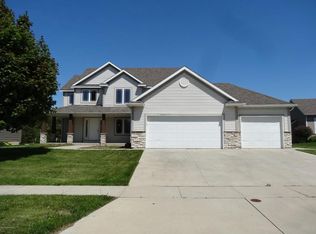Closed
$617,000
3415 Limerick Ln NE, Rochester, MN 55906
4beds
3,500sqft
Single Family Residence
Built in 2009
0.38 Acres Lot
$650,200 Zestimate®
$176/sqft
$3,204 Estimated rent
Home value
$650,200
$598,000 - $709,000
$3,204/mo
Zestimate® history
Loading...
Owner options
Explore your selling options
What's special
Welcome to your dream home! This stunning property boasts 4 spacious bedrooms and 2 1/2 baths. The living room features a gas fireplace and and custom built in cabinets. Hardwood floors span most of the main level. The kitchen is equipped with stainless steel appliances new in 2022, center island and a walk-in pantry. The primary suite is conveniently located on the main level, offering easy access and privacy. You will find the lower level perfect for entertaining with the large family room, beautiful fireplace and wet bar. The house is surrounded by beautifully maintained landscaping, sprinkler system and a deck, perfect for enjoying the outdoors. Roof is 1 year old. This home is designed for both comfort and style, offering a perfect blend of luxury and functionality. Gas lines to the deck and garage are a bonus for future garage heater and option to connect to grill on the deck. Don't miss the opportunity to make this exquisite property your own!
Zillow last checked: 8 hours ago
Listing updated: September 14, 2025 at 12:14am
Listed by:
Andy Cummings 507-273-8682,
Property Brokers of Minnesota
Bought with:
Tracy Petersohn
Tracy Sells LLC
Source: NorthstarMLS as distributed by MLS GRID,MLS#: 6580995
Facts & features
Interior
Bedrooms & bathrooms
- Bedrooms: 4
- Bathrooms: 3
- Full bathrooms: 2
- 1/2 bathrooms: 1
Bedroom 1
- Level: Main
Bedroom 2
- Level: Main
Bedroom 3
- Level: Lower
Bedroom 4
- Level: Lower
Primary bathroom
- Level: Main
Bathroom
- Level: Main
Bathroom
- Level: Lower
Other
- Level: Lower
Deck
- Level: Main
Family room
- Level: Lower
Foyer
- Level: Main
Garage
- Level: Main
Informal dining room
- Level: Main
Kitchen
- Level: Main
Laundry
- Level: Main
Living room
- Level: Main
Other
- Level: Main
Storage
- Level: Lower
Walk in closet
- Level: Main
Walk in closet
- Level: Lower
Heating
- Forced Air
Cooling
- Central Air
Appliances
- Included: Cooktop, Dishwasher, Disposal, Double Oven, Dryer, Gas Water Heater, Microwave, Refrigerator, Stainless Steel Appliance(s), Wall Oven, Washer, Water Softener Owned
Features
- Basement: Daylight,Drain Tiled,8 ft+ Pour,Finished,Full,Concrete,Storage Space,Sump Pump
- Number of fireplaces: 2
- Fireplace features: Family Room, Gas, Living Room, Stone
Interior area
- Total structure area: 3,500
- Total interior livable area: 3,500 sqft
- Finished area above ground: 1,750
- Finished area below ground: 1,350
Property
Parking
- Total spaces: 3
- Parking features: Attached, Concrete, Floor Drain, Garage Door Opener, Insulated Garage
- Attached garage spaces: 3
- Has uncovered spaces: Yes
- Details: Garage Dimensions (34x24), Garage Door Height (8)
Accessibility
- Accessibility features: Door Lever Handles
Features
- Levels: One
- Stories: 1
- Patio & porch: Deck
Lot
- Size: 0.38 Acres
- Dimensions: 86 x 189
- Features: Near Public Transit, Sod Included in Price, Many Trees
Details
- Foundation area: 1750
- Parcel number: 732924065122
- Zoning description: Residential-Single Family
Construction
Type & style
- Home type: SingleFamily
- Property subtype: Single Family Residence
Materials
- Brick/Stone, Vinyl Siding, Frame
- Roof: Age 8 Years or Less,Asphalt,Pitched
Condition
- Age of Property: 16
- New construction: No
- Year built: 2009
Utilities & green energy
- Electric: 150 Amp Service, Power Company: Rochester Public Utilities
- Gas: Natural Gas
- Sewer: City Sewer - In Street
- Water: City Water/Connected
Community & neighborhood
Location
- Region: Rochester
- Subdivision: Shannon Oaks 1st Sub
HOA & financial
HOA
- Has HOA: Yes
- HOA fee: $100 annually
- Services included: None
- Association name: Shannon Oaks HOA
- Association phone: 507-202-4322
Other
Other facts
- Road surface type: Paved
Price history
| Date | Event | Price |
|---|---|---|
| 9/13/2024 | Sold | $617,000$176/sqft |
Source: | ||
| 8/19/2024 | Pending sale | $617,000$176/sqft |
Source: | ||
| 8/5/2024 | Listed for sale | $617,000+60.3%$176/sqft |
Source: | ||
| 9/15/2011 | Listing removed | $384,900$110/sqft |
Source: Richard Francis Daly #4024748 Report a problem | ||
| 4/16/2011 | Price change | $384,900-7.2%$110/sqft |
Source: Richard Francis Daly #4024748 Report a problem | ||
Public tax history
| Year | Property taxes | Tax assessment |
|---|---|---|
| 2025 | $7,134 +17% | $536,200 +5.5% |
| 2024 | $6,098 | $508,400 +5% |
| 2023 | -- | $484,200 +2.2% |
Find assessor info on the county website
Neighborhood: 55906
Nearby schools
GreatSchools rating
- 7/10Jefferson Elementary SchoolGrades: PK-5Distance: 2.2 mi
- 8/10Century Senior High SchoolGrades: 8-12Distance: 0.7 mi
- 4/10Kellogg Middle SchoolGrades: 6-8Distance: 2.3 mi
Schools provided by the listing agent
- Elementary: Jefferson
- Middle: Kellogg
- High: Century
Source: NorthstarMLS as distributed by MLS GRID. This data may not be complete. We recommend contacting the local school district to confirm school assignments for this home.
Get a cash offer in 3 minutes
Find out how much your home could sell for in as little as 3 minutes with a no-obligation cash offer.
Estimated market value$650,200
Get a cash offer in 3 minutes
Find out how much your home could sell for in as little as 3 minutes with a no-obligation cash offer.
Estimated market value
$650,200

