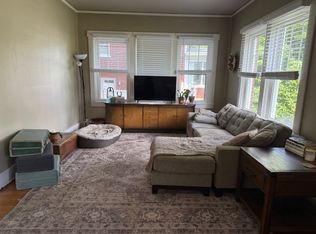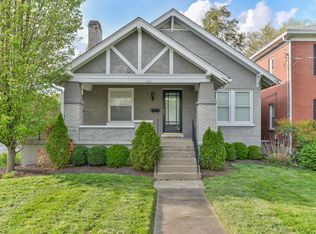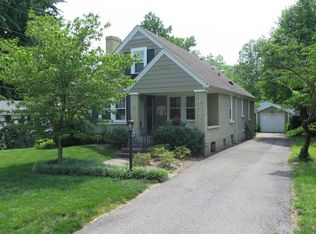Craftsman style home in walking distance to Seneca Park, Sacred Heart, Holy Spirit. Original trim work and windows galore. Hardwood floors throughout. Four season sunroom leads into large family room with fireplace and built-ins. Formal dining room. Huge eat-in kitchen with sunroom, renovated with solid surface countertops, Samsung appliances and doors leading to deck and backyard. Fenced in backyard with mature trees and patio. Garage and off street parking. Three good size bedrooms and huge full bath on second floor. Large attic finished as a cedar storage with skylight and windows. New roof and gutters with lifetime transferable warranty, new water heater, new electric service and panel. Exterior just painted. Seller offering Home Warranty!
This property is off market, which means it's not currently listed for sale or rent on Zillow. This may be different from what's available on other websites or public sources.


