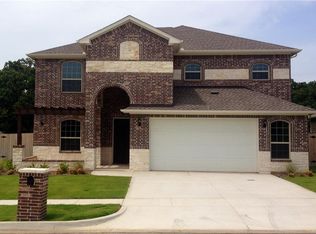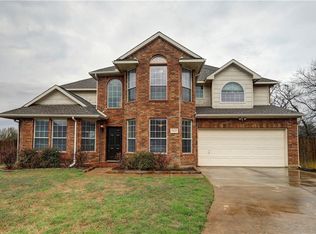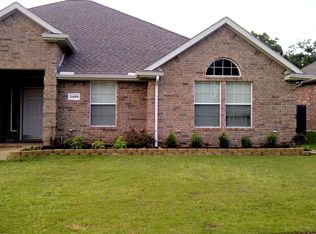Sold on 05/29/25
Price Unknown
3415 Ledbetter Ct, Arlington, TX 76001
4beds
2,483sqft
Single Family Residence
Built in 2004
7,884.36 Square Feet Lot
$347,500 Zestimate®
$--/sqft
$2,806 Estimated rent
Home value
$347,500
$323,000 - $375,000
$2,806/mo
Zestimate® history
Loading...
Owner options
Explore your selling options
What's special
Open Floor Plan in Mansfield ISD offers a private retreat with a full bath and its own living area-perfect for a teenager, mother-in-law suite, or as a 2nd master bedroom. 4 bedrooms, 3 full baths, 2 living areas, 2 dining areas and located on a QUIET Cul-De-Sac! Wow! What more could you ask for? Extra tall ceilings. The master suite offers a separate sitting area, and the bath has a separate shower, jetted garden tub, double vanities, and a large walk-in closet. Come See this BEAUTY! Quick possession is available. Seller will provide an allowance for the retaining wall with an acceptable offer!!
Zillow last checked: 8 hours ago
Listing updated: June 19, 2025 at 07:28pm
Listed by:
Don Lawyer 0369864 888-519-7431,
eXp Realty LLC 888-519-7431
Bought with:
Linda Hall
Rendon Realty, LLC
Source: NTREIS,MLS#: 20796085
Facts & features
Interior
Bedrooms & bathrooms
- Bedrooms: 4
- Bathrooms: 3
- Full bathrooms: 3
Primary bedroom
- Features: Double Vanity, Jetted Tub, Sitting Area in Primary, Separate Shower, Walk-In Closet(s)
- Level: First
- Dimensions: 15 x 15
Bedroom
- Features: Ceiling Fan(s), En Suite Bathroom, Split Bedrooms, Walk-In Closet(s)
- Level: First
- Dimensions: 22 x 13
Bedroom
- Level: First
- Dimensions: 12 x 10
Bedroom
- Level: First
- Dimensions: 11 x 9
Breakfast room nook
- Level: First
- Dimensions: 10 x 8
Dining room
- Level: First
- Dimensions: 12 x 9
Kitchen
- Features: Built-in Features, Eat-in Kitchen, Granite Counters, Pantry
- Level: First
- Dimensions: 9 x 8
Living room
- Features: Fireplace
- Level: First
- Dimensions: 19 x 14
Living room
- Level: First
- Dimensions: 12 x 9
Heating
- Central, Electric
Cooling
- Central Air, Ceiling Fan(s), Electric
Appliances
- Included: Dishwasher, Electric Cooktop, Disposal, Microwave
- Laundry: Washer Hookup, Electric Dryer Hookup, Laundry in Utility Room
Features
- Built-in Features, Eat-in Kitchen, High Speed Internet, Multiple Master Suites, Cable TV, Walk-In Closet(s)
- Flooring: Carpet, Ceramic Tile
- Windows: Window Coverings
- Has basement: No
- Number of fireplaces: 1
- Fireplace features: Wood Burning
Interior area
- Total interior livable area: 2,483 sqft
Property
Parking
- Total spaces: 2
- Parking features: Garage, Garage Door Opener
- Attached garage spaces: 2
Features
- Levels: One
- Stories: 1
- Patio & porch: Patio
- Pool features: None
- Fencing: Wood
Lot
- Size: 7,884 sqft
- Features: Cul-De-Sac, Interior Lot, Level, Subdivision, Few Trees
Details
- Parcel number: 40148963
Construction
Type & style
- Home type: SingleFamily
- Architectural style: Traditional,Detached
- Property subtype: Single Family Residence
Materials
- Brick
- Foundation: Slab
- Roof: Composition
Condition
- Year built: 2004
Utilities & green energy
- Sewer: Public Sewer
- Water: Public
- Utilities for property: Sewer Available, Underground Utilities, Water Available, Cable Available
Community & neighborhood
Security
- Security features: Smoke Detector(s)
Community
- Community features: Curbs
Location
- Region: Arlington
- Subdivision: Ledbetter Park
Other
Other facts
- Listing terms: Cash,Conventional,FHA,VA Loan
Price history
| Date | Event | Price |
|---|---|---|
| 5/29/2025 | Sold | -- |
Source: NTREIS #20796085 | ||
| 5/16/2025 | Pending sale | $350,000$141/sqft |
Source: NTREIS #20796085 | ||
| 5/6/2025 | Contingent | $350,000$141/sqft |
Source: NTREIS #20796085 | ||
| 4/28/2025 | Price change | $350,000-6.7%$141/sqft |
Source: NTREIS #20796085 | ||
| 4/2/2025 | Price change | $375,000-2.6%$151/sqft |
Source: NTREIS #20796085 | ||
Public tax history
| Year | Property taxes | Tax assessment |
|---|---|---|
| 2024 | $9,976 -0.9% | $447,581 -0.4% |
| 2023 | $10,068 +42.5% | $449,414 +59.8% |
| 2022 | $7,067 -3% | $281,215 +1.2% |
Find assessor info on the county website
Neighborhood: Southwest
Nearby schools
GreatSchools rating
- 6/10Carol Holt Elementary SchoolGrades: PK-4Distance: 0.5 mi
- 6/10T A Howard Middle SchoolGrades: 7-8Distance: 1 mi
- 6/10Mansfield Legacy High SchoolGrades: 9-12Distance: 3.7 mi
Schools provided by the listing agent
- Elementary: Carol Holt
- Middle: Howard
- High: Summit
- District: Mansfield ISD
Source: NTREIS. This data may not be complete. We recommend contacting the local school district to confirm school assignments for this home.
Get a cash offer in 3 minutes
Find out how much your home could sell for in as little as 3 minutes with a no-obligation cash offer.
Estimated market value
$347,500
Get a cash offer in 3 minutes
Find out how much your home could sell for in as little as 3 minutes with a no-obligation cash offer.
Estimated market value
$347,500


