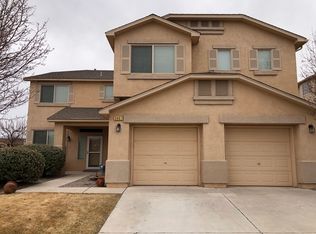Sold
Price Unknown
3415 Joshua Tree Dr NE, Rio Rancho, NM 87144
4beds
2,998sqft
Single Family Residence
Built in 2008
7,405.2 Square Feet Lot
$402,000 Zestimate®
$--/sqft
$2,489 Estimated rent
Home value
$402,000
$362,000 - $446,000
$2,489/mo
Zestimate® history
Loading...
Owner options
Explore your selling options
What's special
Welcome to this luxurious home designed to elevate your lifestyle with comfort and elegance. The modern kitchen is the heart of this beautiful abode, featuring a stylish accent backsplash, a central island, and stainless steel appliances that will inspire your culinary adventures. For cozy nights, enjoy the fireplace in the living area. The primary bedroom offers a large walk-in closet for easy organization. The primary bathroom boasts double sinks, a separate tub, and a shower. Outside, the covered patio is perfect for entertaining or relaxing. The fenced backyard provides privacy and space for outdoor activities. This property offers the perfect sanctuary for fine living.
Zillow last checked: 8 hours ago
Listing updated: September 27, 2024 at 03:04pm
Listed by:
Tara Jones homes@opendoor.com,
Opendoor Brokerage, LLC,
Chifei Cary Sheih 720-650-6878,
Opendoor Brokerage, LLC
Bought with:
Crusita M Yordy, 51417
Coldwell Banker Legacy
Source: SWMLS,MLS#: 1065003
Facts & features
Interior
Bedrooms & bathrooms
- Bedrooms: 4
- Bathrooms: 3
- Full bathrooms: 2
- 1/2 bathrooms: 1
Primary bedroom
- Level: Upper
- Area: 345
- Dimensions: 15 x 23
Kitchen
- Level: Main
- Area: 272
- Dimensions: 16 x 17
Living room
- Level: Main
- Area: 210
- Dimensions: 15 x 14
Heating
- Central, Forced Air, Natural Gas
Cooling
- Central Air
Appliances
- Included: Dishwasher, Microwave
- Laundry: Washer Hookup, Electric Dryer Hookup, Gas Dryer Hookup
Features
- Kitchen Island
- Flooring: Carpet, Tile, Wood
- Windows: Vinyl
- Has basement: No
- Number of fireplaces: 1
Interior area
- Total structure area: 2,998
- Total interior livable area: 2,998 sqft
- Finished area below ground: 0
Property
Parking
- Total spaces: 3
- Parking features: Attached, Garage
- Attached garage spaces: 3
Accessibility
- Accessibility features: None
Features
- Levels: Two
- Stories: 2
- Exterior features: Private Yard
- Fencing: Wall
Lot
- Size: 7,405 sqft
Details
- Parcel number: R149006
- Zoning description: R-1
Construction
Type & style
- Home type: SingleFamily
- Property subtype: Single Family Residence
Materials
- Frame, Stucco
- Roof: Composition
Condition
- Resale
- New construction: No
- Year built: 2008
Details
- Builder name: Dr Horton
Utilities & green energy
- Electric: None
- Sewer: Public Sewer
- Water: Public
- Utilities for property: Electricity Connected, Natural Gas Connected, Sewer Connected
Green energy
- Energy generation: Solar
Community & neighborhood
Location
- Region: Rio Rancho
- Subdivision: NORTHERN MEADOWS 16
HOA & financial
HOA
- Has HOA: Yes
- HOA fee: $52 monthly
- Services included: None
- Association name: Northern Meadows (184)
- Association phone: 928-776-4479
Other
Other facts
- Listing terms: Cash,Conventional,FHA,VA Loan
Price history
| Date | Event | Price |
|---|---|---|
| 9/27/2024 | Sold | -- |
Source: | ||
| 8/15/2024 | Pending sale | $415,000$138/sqft |
Source: | ||
| 8/5/2024 | Listed for sale | $415,000$138/sqft |
Source: | ||
| 7/25/2024 | Listing removed | -- |
Source: | ||
| 7/24/2024 | Listed for sale | $415,000$138/sqft |
Source: | ||
Public tax history
| Year | Property taxes | Tax assessment |
|---|---|---|
| 2025 | $4,683 +32.4% | $134,204 +36.7% |
| 2024 | $3,537 +2.6% | $98,147 +3% |
| 2023 | $3,446 +1.9% | $95,289 +3% |
Find assessor info on the county website
Neighborhood: Northern Meadows
Nearby schools
GreatSchools rating
- 4/10Cielo Azul Elementary SchoolGrades: K-5Distance: 0.4 mi
- 7/10Rio Rancho Middle SchoolGrades: 6-8Distance: 3.8 mi
- 7/10V Sue Cleveland High SchoolGrades: 9-12Distance: 3.8 mi
Schools provided by the listing agent
- Elementary: Cielo Azul
- Middle: Rio Rancho
- High: V. Sue Cleveland
Source: SWMLS. This data may not be complete. We recommend contacting the local school district to confirm school assignments for this home.
Get a cash offer in 3 minutes
Find out how much your home could sell for in as little as 3 minutes with a no-obligation cash offer.
Estimated market value$402,000
Get a cash offer in 3 minutes
Find out how much your home could sell for in as little as 3 minutes with a no-obligation cash offer.
Estimated market value
$402,000
