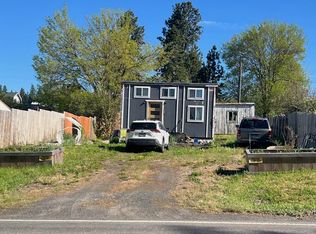Sold
Price Unknown
3415 Highway 6, Princeton, ID 83857
4beds
2baths
3,096sqft
Single Family Residence
Built in 1936
2.63 Acres Lot
$420,900 Zestimate®
$--/sqft
$2,266 Estimated rent
Home value
$420,900
Estimated sales range
Not available
$2,266/mo
Zestimate® history
Loading...
Owner options
Explore your selling options
What's special
What we have here folks is a Bonafide MINI FARM! That's right, whether you are looking to escape town/city life or downsize without forfeiting it all...THIS IS IT! Large house, beautiful yard, SHOP, BARN, PASTURE or HAY PRODUCTION!! 3 bedrooms (1 non-conforming) and a bathroom on the main floor with a SPACIOUS OPEN CONCEPT living room, dining & kitchen that’s perfect for entertaining! Farmhouse decorated kitchen with pantry area and door leading to the deck. Open the cute DUTCH DOOR off the kitchen to step up into the VERY LARGE MASTER SUITE! Built in storage cabinets, office area, and bathroom. An unfinished basement is ready for your visions. On the outside is a very large lawn with an abundance of flat parking area for large toys, & 30 x 40 SHOP w/ asphalt floor framed for concrete, wired 220 and 11' main door. Across the tracks is a great old barn full of character along with a pump house & fenced pasture or hay ground. So much to take in! Schedule your tour! IDAHO....LOVE WHERE YOU LIVE!
Zillow last checked: 8 hours ago
Listing updated: June 06, 2025 at 07:03pm
Listed by:
Kathi Nygaard 208-875-0345,
Idaho's Best Homes & Land, LLC
Bought with:
Mariana Bollman
RE/MAX Connections
Source: IMLS,MLS#: 98943249
Facts & features
Interior
Bedrooms & bathrooms
- Bedrooms: 4
- Bathrooms: 2
- Main level bathrooms: 1
- Main level bedrooms: 3
Primary bedroom
- Level: Upper
Bedroom 2
- Level: Main
Bedroom 3
- Level: Main
Bedroom 4
- Level: Main
Dining room
- Level: Main
Kitchen
- Level: Main
Living room
- Level: Main
Heating
- Other
Appliances
- Included: Electric Water Heater, Dishwasher, Disposal, Microwave, Oven/Range Built-In, Refrigerator
Features
- Loft, Bath-Master, Double Vanity, Breakfast Bar, Kitchen Island, Number of Baths Main Level: 1, Number of Baths Upper Level: 1
- Flooring: Carpet, Engineered Vinyl Plank, Laminate, Vinyl
- Has basement: No
- Has fireplace: Yes
- Fireplace features: Pellet Stove
Interior area
- Total structure area: 3,096
- Total interior livable area: 3,096 sqft
- Finished area above ground: 2,194
- Finished area below ground: 0
Property
Parking
- Total spaces: 2
- Parking features: Attached
- Attached garage spaces: 2
- Details: Garage: 20x20 est
Features
- Levels: Two Story w/ Below Grade
- Fencing: Fence/Livestock,Wire,Wood
- Has view: Yes
Lot
- Size: 2.63 Acres
- Features: 1 - 4.99 AC, Views, Chickens, Flood Plain
Details
- Additional structures: Barn(s), Corral(s)
- Parcel number: RP01650008003CA, RP41N04W092469A
Construction
Type & style
- Home type: SingleFamily
- Property subtype: Single Family Residence
Materials
- Concrete, Frame, Vinyl Siding
- Roof: Composition
Condition
- Year built: 1936
Utilities & green energy
- Electric: 220 Volts
- Water: Well
- Utilities for property: Sewer Connected, Electricity Connected
Community & neighborhood
Location
- Region: Princeton
Other
Other facts
- Listing terms: Cash,Conventional
- Ownership: Fee Simple
Price history
Price history is unavailable.
Public tax history
| Year | Property taxes | Tax assessment |
|---|---|---|
| 2024 | $1,535 +8.9% | $343,681 |
| 2023 | $1,409 +63.8% | $343,681 +96.5% |
| 2022 | $860 -20.2% | $174,881 |
Find assessor info on the county website
Neighborhood: 83857
Nearby schools
GreatSchools rating
- 5/10Potlatch Elementary SchoolGrades: PK-6Distance: 2.3 mi
- 2/10Potlatch Jr-Sr High SchoolGrades: 7-12Distance: 2.8 mi
Schools provided by the listing agent
- Elementary: Potlatch
- Middle: Potlatch Jr/Sr High
- High: Potlatch Jr/Sr High
- District: Potlatch
Source: IMLS. This data may not be complete. We recommend contacting the local school district to confirm school assignments for this home.
