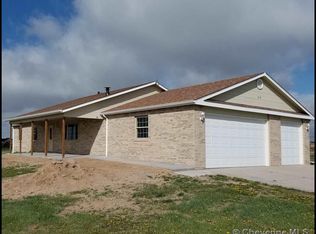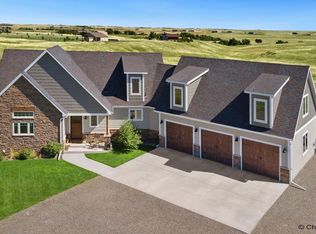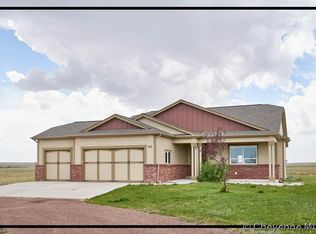Absolutely Wyoming! Alpine styling with massive south facing windows produce endless views! Wood and natural accents throughout the property! Large kitchen stainless appliance suite! Dining area with access to the composite deck! Huge living room with soaring ceilings! Loft with recreation! Large bedrooms and bathrooms throughout with jetted tubs and custom tile work! 1/2 bathroom in the garage! Walk out basement with access to the covered patio! Uniquely contoured lot! Seller reserves all mineral rights.
This property is off market, which means it's not currently listed for sale or rent on Zillow. This may be different from what's available on other websites or public sources.


