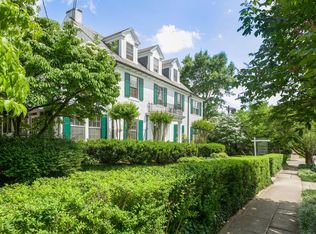Sold for $2,275,000
$2,275,000
3415 Fulton St NW, Washington, DC 20007
5beds
3,613sqft
Single Family Residence
Built in 1925
5,750 Square Feet Lot
$2,232,600 Zestimate®
$630/sqft
$7,372 Estimated rent
Home value
$2,232,600
$2.10M - $2.37M
$7,372/mo
Zestimate® history
Loading...
Owner options
Explore your selling options
What's special
Welcome to 3415 Fulton St NW, a stunning 5-bedroom, 4.5-bathroom home offering 3,600 square feet of elegant living space in the heart of Observatory Circle. This residence seamlessly blends classic charm with modern updates, featuring high ceilings, hardwood floors throughout the upper three levels, and an abundance of natural light. The updated eat-in chef’s kitchen boasts high-end appliances, ample counter space, and a functional layout perfect for cooking and entertaining. Upstairs, the spacious primary suite is a true retreat, complete with a private office/den, a luxurious en-suite bath, and a balcony overlooking the serene backyard. There are 2 additional bedrooms and 1 full bath on the 2nd level. The third level features a fourth bedroom and full bath. The fully finished lower level adds incredible versatility with a fifth bedroom, fourth full bath, and a generous recreation room. Step outside to your own urban oasis, where a pool, hot tub, built-in grill, and covered back porch create the perfect setting for relaxation and outdoor gatherings. A charming front porch adds to the home’s curb appeal. Ideally situated in Observatory Circle, this home offers easy access to downtown DC, is close to grocery stores, top restaurants, and all the amenities of Georgetown. A rare opportunity to enjoy luxury, convenience, and privacy in one of DC’s most coveted neighborhoods.
Zillow last checked: 8 hours ago
Listing updated: July 03, 2025 at 08:22am
Listed by:
Frank Snodgrass 202-257-0978,
TTR Sotheby's International Realty
Bought with:
Kevin Poist
TTR Sotheby's International Realty
Source: Bright MLS,MLS#: DCDC2190880
Facts & features
Interior
Bedrooms & bathrooms
- Bedrooms: 5
- Bathrooms: 5
- Full bathrooms: 4
- 1/2 bathrooms: 1
- Main level bathrooms: 1
Basement
- Area: 286
Heating
- Forced Air, Natural Gas
Cooling
- Central Air, Electric
Appliances
- Included: Cooktop, Dishwasher, Disposal, Dryer, Oven, Refrigerator, Washer, Gas Water Heater
- Laundry: In Basement, Dryer In Unit, Washer In Unit
Features
- Family Room Off Kitchen, Kitchen - Table Space, Dining Area, Built-in Features, Crown Molding, Kitchen - Gourmet, Primary Bath(s), Walk-In Closet(s)
- Flooring: Hardwood, Concrete, Wood
- Basement: Connecting Stairway,Full,Improved,Side Entrance
- Number of fireplaces: 1
Interior area
- Total structure area: 3,899
- Total interior livable area: 3,613 sqft
- Finished area above ground: 3,613
Property
Parking
- Total spaces: 2
- Parking features: Off Site, Alley Access
Accessibility
- Accessibility features: None
Features
- Levels: Four
- Stories: 4
- Patio & porch: Patio
- Exterior features: Barbecue, Balcony
- Has private pool: Yes
- Pool features: Heated, In Ground, Private
- Spa features: Hot Tub
Lot
- Size: 5,750 sqft
- Features: Urban Land-Sassafras-Chillum
Details
- Additional structures: Above Grade, Below Grade
- Parcel number: 1941//0004
- Zoning: R1B
- Special conditions: Standard
Construction
Type & style
- Home type: SingleFamily
- Architectural style: Colonial
- Property subtype: Single Family Residence
Materials
- Brick
- Foundation: Other
Condition
- Very Good
- New construction: No
- Year built: 1925
Utilities & green energy
- Sewer: Public Sewer
- Water: Public
Community & neighborhood
Location
- Region: Washington
- Subdivision: Observatory Circle
Other
Other facts
- Listing agreement: Exclusive Right To Sell
- Listing terms: Cash,Conventional,VA Loan
- Ownership: Fee Simple
Price history
| Date | Event | Price |
|---|---|---|
| 8/18/2025 | Listing removed | $8,500$2/sqft |
Source: Zillow Rentals Report a problem | ||
| 8/7/2025 | Listed for rent | $8,500$2/sqft |
Source: Zillow Rentals Report a problem | ||
| 8/7/2025 | Listing removed | $8,500$2/sqft |
Source: Bright MLS #DCDC2211986 Report a problem | ||
| 8/4/2025 | Listed for rent | $8,500$2/sqft |
Source: Bright MLS #DCDC2211986 Report a problem | ||
| 6/30/2025 | Sold | $2,275,000-5%$630/sqft |
Source: | ||
Public tax history
| Year | Property taxes | Tax assessment |
|---|---|---|
| 2025 | $16,157 +4.4% | $1,990,690 +4.3% |
| 2024 | $15,479 +2.3% | $1,908,130 +2.3% |
| 2023 | $15,137 +4.8% | $1,864,830 +2.5% |
Find assessor info on the county website
Neighborhood: Massachusetts Heights
Nearby schools
GreatSchools rating
- 7/10Eaton Elementary SchoolGrades: PK-5Distance: 0.4 mi
- 6/10Hardy Middle SchoolGrades: 6-8Distance: 0.8 mi
- 7/10Jackson-Reed High SchoolGrades: 9-12Distance: 1.7 mi
Schools provided by the listing agent
- District: District Of Columbia Public Schools
Source: Bright MLS. This data may not be complete. We recommend contacting the local school district to confirm school assignments for this home.
Sell with ease on Zillow
Get a Zillow Showcase℠ listing at no additional cost and you could sell for —faster.
$2,232,600
2% more+$44,652
With Zillow Showcase(estimated)$2,277,252
