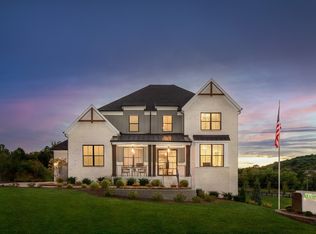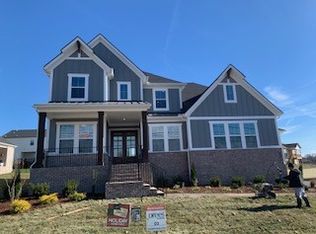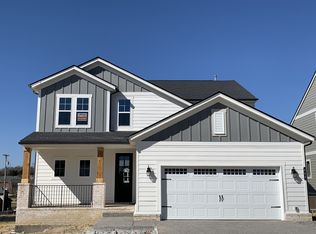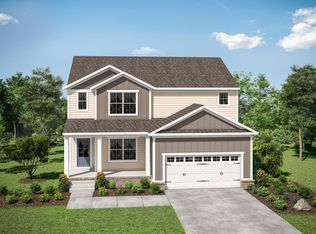Closed
$849,900
3415 Earhart Rd Lot 4, Mount Juliet, TN 37122
4beds
3,719sqft
Single Family Residence, Residential
Built in 2022
0.3 Acres Lot
$894,400 Zestimate®
$229/sqft
$4,612 Estimated rent
Home value
$894,400
$841,000 - $948,000
$4,612/mo
Zestimate® history
Loading...
Owner options
Explore your selling options
What's special
The impressive Parkhill by Drees Homes is available NOW in our newest Mt. Juliet community, Ashton Park! Fall in love with this incredible two-level plan, featuring impressive curb-appeal & must-see interior features. Enjoy an open living area that connects the family room, kitchen, and dining area in the heart of the main level. This home also has gorgeous vaulted ceilings with cedar beams, custom gourmet kitchen, a large office and an extended covered rear porch with brick fireplace! An expansive game room and added media room highlight the upstairs and don't forget to check out this unbelievable "Family Ready Room"!! Don't forget to ask about our incredible incentive on this home!
Zillow last checked: 8 hours ago
Listing updated: January 04, 2024 at 05:31am
Listing Provided by:
Bruce Peterson 615-739-1449,
Drees Homes
Bought with:
Nonmls
Realtracs, Inc.
Nonmls
Realtracs, Inc.
Source: RealTracs MLS as distributed by MLS GRID,MLS#: 2535349
Facts & features
Interior
Bedrooms & bathrooms
- Bedrooms: 4
- Bathrooms: 4
- Full bathrooms: 4
- Main level bedrooms: 3
Bedroom 1
- Area: 196 Square Feet
- Dimensions: 14x14
Bedroom 2
- Area: 144 Square Feet
- Dimensions: 12x12
Bedroom 3
- Area: 168 Square Feet
- Dimensions: 14x12
Bedroom 4
- Area: 143 Square Feet
- Dimensions: 13x11
Bonus room
- Area: 400 Square Feet
- Dimensions: 25x16
Dining room
- Area: 130 Square Feet
- Dimensions: 13x10
Living room
- Area: 400 Square Feet
- Dimensions: 20x20
Heating
- Dual
Cooling
- Dual
Appliances
- Included: Dishwasher, Disposal, Microwave, Double Oven, Electric Oven, Cooktop
Features
- Extra Closets, Smart Light(s), Smart Thermostat, Storage, Walk-In Closet(s), Entrance Foyer
- Flooring: Carpet, Laminate, Tile
- Basement: Crawl Space
- Number of fireplaces: 2
- Fireplace features: Living Room, Gas
Interior area
- Total structure area: 3,719
- Total interior livable area: 3,719 sqft
- Finished area above ground: 3,719
Property
Parking
- Total spaces: 3
- Parking features: Garage Door Opener, Garage Faces Side, Shared Driveway
- Garage spaces: 3
- Has uncovered spaces: Yes
Features
- Levels: Two
- Stories: 2
- Patio & porch: Patio, Covered, Porch
- Exterior features: Smart Lock(s)
Lot
- Size: 0.30 Acres
Details
- Parcel number: 110020C00400CO
- Special conditions: Standard
Construction
Type & style
- Home type: SingleFamily
- Property subtype: Single Family Residence, Residential
Materials
- Brick
Condition
- New construction: Yes
- Year built: 2022
Utilities & green energy
- Sewer: Public Sewer
- Water: Public
- Utilities for property: Water Available, Underground Utilities
Community & neighborhood
Security
- Security features: Smart Camera(s)/Recording
Location
- Region: Mount Juliet
- Subdivision: Ashton Park
HOA & financial
HOA
- Has HOA: Yes
- HOA fee: $120 quarterly
- Amenities included: Park, Underground Utilities
- Second HOA fee: $395 one time
Price history
| Date | Event | Price |
|---|---|---|
| 9/15/2023 | Sold | $849,900$229/sqft |
Source: | ||
| 8/5/2023 | Pending sale | $849,900$229/sqft |
Source: | ||
| 8/4/2023 | Listing removed | -- |
Source: | ||
| 6/10/2023 | Listed for sale | $849,900$229/sqft |
Source: | ||
| 6/10/2023 | Listing removed | -- |
Source: | ||
Public tax history
Tax history is unavailable.
Neighborhood: 37122
Nearby schools
GreatSchools rating
- 6/10Ruby Major Elementary SchoolGrades: PK-5Distance: 0.7 mi
- 3/10Donelson Middle SchoolGrades: 6-8Distance: 5 mi
- 3/10McGavock High SchoolGrades: 9-12Distance: 6.5 mi
Schools provided by the listing agent
- Elementary: Ruby Major Elementary
- Middle: Donelson Middle
- High: McGavock Comp High School
Source: RealTracs MLS as distributed by MLS GRID. This data may not be complete. We recommend contacting the local school district to confirm school assignments for this home.
Get a cash offer in 3 minutes
Find out how much your home could sell for in as little as 3 minutes with a no-obligation cash offer.
Estimated market value$894,400
Get a cash offer in 3 minutes
Find out how much your home could sell for in as little as 3 minutes with a no-obligation cash offer.
Estimated market value
$894,400



