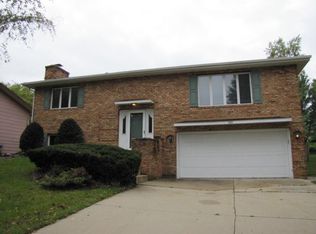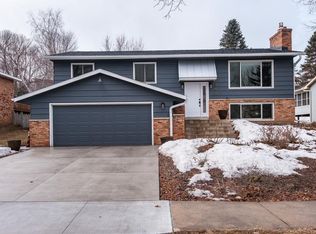Closed
$375,000
3415 Chalet View Ln NW, Rochester, MN 55901
4beds
3,250sqft
Single Family Residence
Built in 1983
10,454.4 Square Feet Lot
$396,000 Zestimate®
$115/sqft
$2,928 Estimated rent
Home value
$396,000
$360,000 - $436,000
$2,928/mo
Zestimate® history
Loading...
Owner options
Explore your selling options
What's special
This charming 2-story home nestled in the heart of a mature neighborhood on a peaceful cul-de-sac boasts a perfect combination of elegance and cozy warmth.
A spacious and inviting living area with a gas fireplace as well as a great room on the main level provides ample room for guests. The kitchen is a true focal point, featuring beautiful granite countertops. The abundance of cabinetry ensures you have plenty of storage for all your kitchen essentials.
This home offers four bedrooms, all conveniently located on the same level including a primary suite and an additional flexible room in the lower level that can be used as a home office, playroom, or craft room.
Outside, you'll find a lovely backyard where you can relax and enjoy the outdoors. With a cul-de-sac location, you can enjoy the added benefit of minimal traffic and a serene atmosphere. Don't miss the opportunity to make this house your dream home! Pre-Inspected for peace of mind.
Zillow last checked: 8 hours ago
Listing updated: August 01, 2025 at 11:13pm
Listed by:
Laurie Mangen 507-254-9551,
Keller Williams Premier Realty
Bought with:
Dane White
Re/Max Results
Source: NorthstarMLS as distributed by MLS GRID,MLS#: 6533393
Facts & features
Interior
Bedrooms & bathrooms
- Bedrooms: 4
- Bathrooms: 4
- Full bathrooms: 1
- 3/4 bathrooms: 1
- 1/2 bathrooms: 2
Bedroom 1
- Level: Upper
Bedroom 2
- Level: Upper
Bedroom 3
- Level: Upper
Bedroom 4
- Level: Upper
Bathroom
- Level: Upper
Bathroom
- Level: Upper
Bathroom
- Level: Main
Bathroom
- Level: Lower
Dining room
- Level: Main
Family room
- Level: Lower
Family room
- Level: Main
Flex room
- Level: Lower
Kitchen
- Level: Main
Laundry
- Level: Lower
Living room
- Level: Main
Heating
- Forced Air
Cooling
- Central Air
Appliances
- Included: Dishwasher, Disposal, Dryer, Gas Water Heater, Water Filtration System, Microwave, Range, Refrigerator, Washer, Water Softener Owned
Features
- Basement: Full,Concrete
- Number of fireplaces: 1
- Fireplace features: Living Room
Interior area
- Total structure area: 3,250
- Total interior livable area: 3,250 sqft
- Finished area above ground: 2,073
- Finished area below ground: 1,127
Property
Parking
- Total spaces: 2
- Parking features: Attached
- Attached garage spaces: 2
Accessibility
- Accessibility features: None
Features
- Levels: Two
- Stories: 2
- Patio & porch: Deck
Lot
- Size: 10,454 sqft
- Dimensions: 85 x 24
- Features: Near Public Transit
Details
- Foundation area: 1177
- Parcel number: 742323007311
- Zoning description: Residential-Single Family
Construction
Type & style
- Home type: SingleFamily
- Property subtype: Single Family Residence
Materials
- Vinyl Siding, Concrete
- Roof: Age Over 8 Years
Condition
- Age of Property: 42
- New construction: No
- Year built: 1983
Utilities & green energy
- Electric: Circuit Breakers
- Gas: Natural Gas
- Sewer: City Sewer/Connected
- Water: City Water/Connected
Community & neighborhood
Location
- Region: Rochester
- Subdivision: Elton Hills North 4th
HOA & financial
HOA
- Has HOA: No
Price history
| Date | Event | Price |
|---|---|---|
| 8/1/2024 | Sold | $375,000-2.6%$115/sqft |
Source: | ||
| 6/17/2024 | Pending sale | $385,000$118/sqft |
Source: | ||
| 6/4/2024 | Price change | $385,000-3.8%$118/sqft |
Source: | ||
| 5/10/2024 | Listed for sale | $400,000$123/sqft |
Source: | ||
Public tax history
| Year | Property taxes | Tax assessment |
|---|---|---|
| 2025 | $5,324 +15.1% | $383,800 +1.4% |
| 2024 | $4,624 | $378,600 +3.3% |
| 2023 | -- | $366,600 +2.6% |
Find assessor info on the county website
Neighborhood: John Adams
Nearby schools
GreatSchools rating
- 3/10Elton Hills Elementary SchoolGrades: PK-5Distance: 0.8 mi
- 5/10John Adams Middle SchoolGrades: 6-8Distance: 0.6 mi
- 5/10John Marshall Senior High SchoolGrades: 8-12Distance: 1.8 mi
Schools provided by the listing agent
- Elementary: Elton Hills
- Middle: John Adams
- High: John Marshall
Source: NorthstarMLS as distributed by MLS GRID. This data may not be complete. We recommend contacting the local school district to confirm school assignments for this home.
Get a cash offer in 3 minutes
Find out how much your home could sell for in as little as 3 minutes with a no-obligation cash offer.
Estimated market value$396,000
Get a cash offer in 3 minutes
Find out how much your home could sell for in as little as 3 minutes with a no-obligation cash offer.
Estimated market value
$396,000

