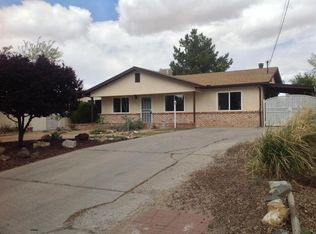Remodeled home on half acre lot with backyard access. New kitchen cabinets, granite counters and stainless steel appliances. 2 livings areas, dining room. All new flooring throughout, no carpet. Brand new windows, doors, fresh paint and new fixtures. Both Bathrooms have beautiful surround shower tile, new vanities. Detached garage in back.
This property is off market, which means it's not currently listed for sale or rent on Zillow. This may be different from what's available on other websites or public sources.
