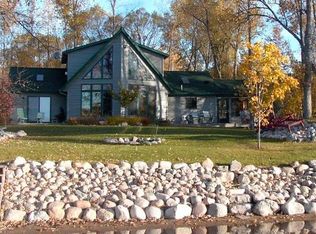Closed
$721,000
34142 Camp Cherith Rd, Frazee, MN 56544
4beds
3,002sqft
Single Family Residence
Built in 1978
1.19 Acres Lot
$751,900 Zestimate®
$240/sqft
$2,672 Estimated rent
Home value
$751,900
Estimated sales range
Not available
$2,672/mo
Zestimate® history
Loading...
Owner options
Explore your selling options
What's special
Lake Seven 1.2 ACRE with no elevation leading to 150+ff of crystal clear & sandy GEM! Summer is right around the corner & this amazing home nestled in a tranquil setting could be your dream oasis. Newer well, all newer mecanicals, compliant septic, dock included. Giant master suite on main flr., vaulted living & dining room w/large bay window to watch the morning loons. MANY windows to fill the home w/ natural light. The 3 season w/electric heat is the spot to watch over beautiful sunsets & lake activities. Great kitchen, lots of cabinets, storage closets and pantry. Entertain your guests w/the ornate wet bar or bring them downstairs to the hub of entertainment walkout bsmnt. full of extras! This level includes multiple, bedrooms, bonus rms, a lg. full bath, craft/storage rms, & fish cleaning station flexable for guests or hobbies. It's a perfect balance of convienience, relaxation and hosting for all gatherings! *PLUS detached 2.5 stall w/htd shop/bunk house & wrap around driveway
Zillow last checked: 8 hours ago
Listing updated: February 11, 2025 at 10:03am
Listed by:
Christopher Howard Nord 218-234-1357,
The Real Estate Company of Detroit Lakes,
Melissa Watson 218-234-0134
Bought with:
Christopher Howard Nord
The Real Estate Company of Detroit Lakes
Source: NorthstarMLS as distributed by MLS GRID,MLS#: 6416112
Facts & features
Interior
Bedrooms & bathrooms
- Bedrooms: 4
- Bathrooms: 3
- Full bathrooms: 2
- 1/2 bathrooms: 1
Bedroom 1
- Level: Main
- Area: 253.5 Square Feet
- Dimensions: 19.5 x 13
Bedroom 2
- Level: Basement
- Area: 150 Square Feet
- Dimensions: 12.5 x 12
Bedroom 3
- Level: Basement
- Area: 67.5 Square Feet
- Dimensions: 9 x 7.5
Bedroom 4
- Level: Basement
- Area: 161 Square Feet
- Dimensions: 14 x 11.5
Primary bathroom
- Level: Main
- Area: 131.25 Square Feet
- Dimensions: 12.5 x 10.5
Bathroom
- Level: Main
- Area: 20.25 Square Feet
- Dimensions: 4.5 x 4.5
Bathroom
- Level: Basement
- Area: 119 Square Feet
- Dimensions: 14 x 8.5
Other
- Level: Basement
- Area: 68 Square Feet
- Dimensions: 8 x 8.5
Bonus room
- Level: Basement
- Area: 112.5 Square Feet
- Dimensions: 12.5 x 9
Dining room
- Level: Main
- Area: 137.5 Square Feet
- Dimensions: 12.5 x 11
Kitchen
- Level: Main
- Area: 168.75 Square Feet
- Dimensions: 12.5 x 13.5
Laundry
- Level: Main
- Area: 55 Square Feet
- Dimensions: 10 x 5.5
Living room
- Level: Main
- Area: 306 Square Feet
- Dimensions: 25.5 x 12
Other
- Level: Basement
- Area: 60.5 Square Feet
- Dimensions: 5.5 x 11
Recreation room
- Level: Basement
- Area: 246.5 Square Feet
- Dimensions: 17 x 14.5
Storage
- Level: Basement
- Area: 57.5 Square Feet
- Dimensions: 5 x 11.5
Sun room
- Level: Main
- Area: 224.25 Square Feet
- Dimensions: 19.5 x 11.5
Utility room
- Level: Basement
- Area: 103.5 Square Feet
- Dimensions: 9 x 11.5
Heating
- Baseboard, Forced Air, Fireplace(s)
Cooling
- Central Air
Appliances
- Included: Dishwasher, Dryer, Electric Water Heater, Microwave, Range, Refrigerator, Trash Compactor, Washer
Features
- Basement: Full,Walk-Out Access
- Number of fireplaces: 1
- Fireplace features: Gas
Interior area
- Total structure area: 3,002
- Total interior livable area: 3,002 sqft
- Finished area above ground: 1,743
- Finished area below ground: 1,090
Property
Parking
- Total spaces: 5
- Parking features: Attached, Detached
- Attached garage spaces: 5
Accessibility
- Accessibility features: None
Features
- Levels: One
- Stories: 1
- Patio & porch: Deck, Patio
- Waterfront features: Lake Front, Waterfront Num(56035800), Lake Bottom(Hard, Excellent Sand), Lake Acres(254), Lake Depth(90)
- Body of water: Scalp
- Frontage length: Water Frontage: 150
Lot
- Size: 1.19 Acres
- Features: Accessible Shoreline, Irregular Lot
Details
- Additional structures: Additional Garage
- Foundation area: 1259
- Parcel number: 32000990474000
- Zoning description: Shoreline,Residential-Single Family
Construction
Type & style
- Home type: SingleFamily
- Property subtype: Single Family Residence
Materials
- Engineered Wood
- Roof: Asphalt
Condition
- Age of Property: 47
- New construction: No
- Year built: 1978
Utilities & green energy
- Electric: 200+ Amp Service, Power Company: Ottertail Power
- Gas: Electric, Propane
- Sewer: Private Sewer, Septic System Compliant - Yes, Tank with Drainage Field
- Water: Submersible - 4 Inch, Private
Community & neighborhood
Location
- Region: Frazee
HOA & financial
HOA
- Has HOA: No
Price history
| Date | Event | Price |
|---|---|---|
| 2/11/2025 | Sold | $721,000-6.8%$240/sqft |
Source: | ||
| 1/14/2025 | Pending sale | $774,000$258/sqft |
Source: | ||
| 12/22/2024 | Listed for sale | $774,000$258/sqft |
Source: | ||
| 12/18/2024 | Pending sale | $774,000$258/sqft |
Source: | ||
| 3/7/2024 | Price change | $774,000-3.1%$258/sqft |
Source: | ||
Public tax history
| Year | Property taxes | Tax assessment |
|---|---|---|
| 2024 | $5,386 -5.6% | $765,000 +6.1% |
| 2023 | $5,704 +3.7% | $721,000 +22.1% |
| 2022 | $5,502 +13.6% | $590,700 |
Find assessor info on the county website
Neighborhood: 56544
Nearby schools
GreatSchools rating
- 8/10Frazee Elementary SchoolGrades: PK-6Distance: 4.5 mi
- 6/10Frazee SecondaryGrades: 7-12Distance: 4.1 mi

Get pre-qualified for a loan
At Zillow Home Loans, we can pre-qualify you in as little as 5 minutes with no impact to your credit score.An equal housing lender. NMLS #10287.
