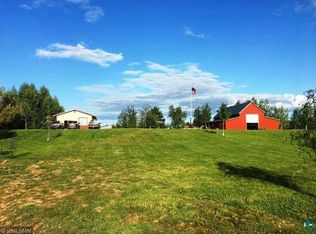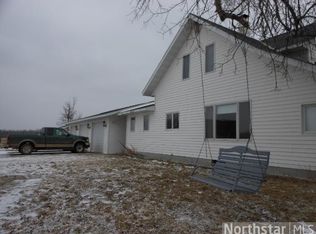Here is a beautiful 4 bedroom 3 full bathrooms rambler on 20 acres in Askov, MN with attached 3 car heated garage. Home built in 2001. Main features of the home include on the main level - open floor plan, vaulted ceiling in the living room. You will love the modern kitchen with stainless steel newer appliances, lots of cabinets and center island and dining area. It also has a formal dining room. Master bedroom with walk-in big closet, full bath with shower and jetted tub. It walks out to the deck facing the back yard. There is another bedroom on the main level, laundry room and full bath. On the lower level you will have a specious recreation room with wet bar area and propane fire place. It walks out to the back patio. There are two more bedrooms with full bath and fitness/office/craft room. Home has propane forced air heat with AC, vinyl siding and lots of storage space. HOME WARRANTY plan for 14 months after closing will be set up and paid by the Seller for your piece of mind. Back yard is fenced in and has an absolutely wonderful kids "Rainbow" playground. There is 30x40 pole building with slab and electric built in 2013, two doors and a separate driveway. 20 ac are mostly open. Call for your private showing or additional information.
This property is off market, which means it's not currently listed for sale or rent on Zillow. This may be different from what's available on other websites or public sources.


