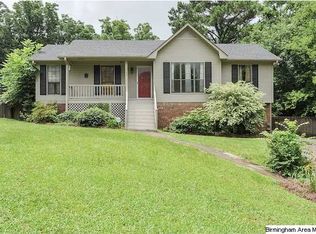Sold for $220,000
$220,000
3414 Walker Chapel Rd, Fultondale, AL 35068
4beds
2baths
1,627sqft
Single Family Residence
Built in ----
1 Acres Lot
$224,200 Zestimate®
$135/sqft
$1,711 Estimated rent
Home value
$224,200
$209,000 - $240,000
$1,711/mo
Zestimate® history
Loading...
Owner options
Explore your selling options
What's special
Charming 4BR 2 BA brick home offers over 1600 sq ft of living. For Sales Comps Only
Zillow last checked: 8 hours ago
Listing updated: October 29, 2025 at 04:33pm
Listed by:
Kathy Comeens Carter 205-541-6385,
RealtySouth The Harbin Company
Bought with:
Non Member
Non - Board Member
Source: Walker County Area MLS,MLS#: 25-2162
Facts & features
Interior
Bedrooms & bathrooms
- Bedrooms: 4
- Bathrooms: 2
Features
- Has fireplace: No
Interior area
- Total structure area: 1,627
- Total interior livable area: 1,627 sqft
Property
Parking
- Total spaces: 1
- Parking features: Detached
- Garage spaces: 1
Features
- Stories: 1
- Waterfront features: No - None
Lot
- Size: 1 Acres
Details
- Additional structures: Outbuilding
- Parcel number: 1400274002029000
- Zoning: _
Construction
Type & style
- Home type: SingleFamily
- Architectural style: Traditional
- Property subtype: Single Family Residence
Condition
- Existing Structure
- New construction: No
Community & neighborhood
Location
- Region: Fultondale
- Subdivision: None
Price history
| Date | Event | Price |
|---|---|---|
| 10/27/2025 | Sold | $220,000+2.8%$135/sqft |
Source: Walker County Area MLS #25-2162 Report a problem | ||
| 9/20/2025 | Pending sale | $214,000$132/sqft |
Source: | ||
| 8/27/2025 | Contingent | $214,000$132/sqft |
Source: | ||
| 8/23/2025 | Price change | $214,000-4.5%$132/sqft |
Source: | ||
| 6/17/2025 | Price change | $224,000-2.2%$138/sqft |
Source: | ||
Public tax history
| Year | Property taxes | Tax assessment |
|---|---|---|
| 2025 | -- | $14,180 |
| 2024 | -- | $14,180 |
| 2023 | -- | $14,180 |
Find assessor info on the county website
Neighborhood: 35068
Nearby schools
GreatSchools rating
- 7/10Fultondale Elementary SchoolGrades: PK-6Distance: 2.4 mi
- 3/10Fultondale High SchoolGrades: 7-12Distance: 13.7 mi
Get a cash offer in 3 minutes
Find out how much your home could sell for in as little as 3 minutes with a no-obligation cash offer.
Estimated market value
$224,200
