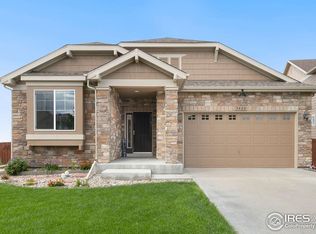Sold for $550,000 on 08/25/23
$550,000
3414 Wagon Trail Rd, Fort Collins, CO 80524
3beds
2,972sqft
Residential-Detached, Residential
Built in 2011
6,019 Square Feet Lot
$553,800 Zestimate®
$185/sqft
$2,585 Estimated rent
Home value
$553,800
$526,000 - $581,000
$2,585/mo
Zestimate® history
Loading...
Owner options
Explore your selling options
What's special
Incredible mountain views, you don't want to miss! Backing to open space and trails, enjoy everything you love about Colorado from the comfort of your backyard. This beautiful ranch style home in the desirable Trailhead subdivision, has been thoughtfully and thoroughly updated. From the minute you walk in the door you will fall in love with the open concept living space, abundant natural light, and hardwood floors throughout. The kitchen is an absolute show stopper with modern cabinetry, open shelving, and new quartz counter tops overlooking the spacious living area. The main level primary suite is spacious and bright, with those fantastic mountain views you wont find anywhere else. Step outside to your spacious and peaceful fully fenced backyard, highlighted by a covered trex deck, for you to enjoy the unbeatable Rocky Mountain sunsets. Full unfinished basement offers bathroom rough ins for future expansion, and plenty of storage. Location is everything here, with nearby parks, and quick access to Downtown Fort Collins and I25. HOA includes - Trash, Recycling, Non Potable Water, Parks & Trails.
Zillow last checked: 8 hours ago
Listing updated: August 02, 2024 at 02:45am
Listed by:
Gus Bergs 303-893-3200,
LIV Sotheby's Intl Realty D
Bought with:
Andria Porter Stashak
Source: IRES,MLS#: 991328
Facts & features
Interior
Bedrooms & bathrooms
- Bedrooms: 3
- Bathrooms: 2
- Full bathrooms: 1
- 3/4 bathrooms: 1
- Main level bedrooms: 3
Primary bedroom
- Area: 196
- Dimensions: 14 x 14
Bedroom 2
- Area: 110
- Dimensions: 11 x 10
Bedroom 3
- Area: 130
- Dimensions: 10 x 13
Kitchen
- Area: 0
- Dimensions: 0 x 0
Living room
- Area: 304
- Dimensions: 19 x 16
Heating
- Forced Air
Cooling
- Central Air, Ceiling Fan(s)
Appliances
- Included: Dishwasher, Refrigerator, Washer, Dryer, Microwave, Disposal
- Laundry: Main Level
Features
- Eat-in Kitchen, Open Floorplan, Kitchen Island, Open Floor Plan
- Flooring: Wood, Wood Floors, Vinyl
- Basement: Full
Interior area
- Total structure area: 2,972
- Total interior livable area: 2,972 sqft
- Finished area above ground: 1,507
- Finished area below ground: 1,465
Property
Parking
- Total spaces: 2
- Parking features: Garage - Attached
- Attached garage spaces: 2
- Details: Garage Type: Attached
Features
- Stories: 1
- Patio & porch: Patio, Deck
- Fencing: Fenced,Wood
- Has view: Yes
- View description: Hills
- Waterfront features: Abuts Stream/Creek/River
Lot
- Size: 6,019 sqft
- Features: Curbs, Gutters, Sidewalks, Lawn Sprinkler System
Details
- Parcel number: R1632610
- Zoning: Trail Head
- Special conditions: Private Owner
Construction
Type & style
- Home type: SingleFamily
- Architectural style: Ranch
- Property subtype: Residential-Detached, Residential
Materials
- Wood/Frame, Stone
- Roof: Composition
Condition
- Not New, Previously Owned
- New construction: No
- Year built: 2011
Utilities & green energy
- Electric: Electric
- Gas: Natural Gas
- Sewer: District Sewer
- Water: District Water, East Larimer County
- Utilities for property: Natural Gas Available, Electricity Available
Community & neighborhood
Community
- Community features: Park, Hiking/Biking Trails
Location
- Region: Fort Collins
- Subdivision: Trail Head Ftc
HOA & financial
HOA
- Has HOA: Yes
- HOA fee: $121 monthly
- Services included: Common Amenities
Other
Other facts
- Listing terms: Cash,Conventional,FHA,VA Loan
- Road surface type: Paved
Price history
| Date | Event | Price |
|---|---|---|
| 8/25/2023 | Sold | $550,000+2%$185/sqft |
Source: | ||
| 8/1/2023 | Price change | $539,000-1.1%$181/sqft |
Source: | ||
| 7/9/2023 | Price change | $545,000+1.1%$183/sqft |
Source: | ||
| 7/6/2023 | Listed for sale | $539,000+17.2%$181/sqft |
Source: | ||
| 5/17/2021 | Sold | $460,000+10.8%$155/sqft |
Source: | ||
Public tax history
| Year | Property taxes | Tax assessment |
|---|---|---|
| 2024 | $2,885 +18% | $35,282 -1% |
| 2023 | $2,445 -1% | $35,625 +37.6% |
| 2022 | $2,471 +0.6% | $25,896 -2.8% |
Find assessor info on the county website
Neighborhood: Trailhead
Nearby schools
GreatSchools rating
- 5/10Laurel Elementary SchoolGrades: PK-5Distance: 3.1 mi
- 5/10Lincoln Middle SchoolGrades: 6-8Distance: 4.9 mi
- 8/10Fort Collins High SchoolGrades: 9-12Distance: 4.3 mi
Schools provided by the listing agent
- Elementary: Laurel
- Middle: Lincoln
- High: Ft Collins
Source: IRES. This data may not be complete. We recommend contacting the local school district to confirm school assignments for this home.
Get a cash offer in 3 minutes
Find out how much your home could sell for in as little as 3 minutes with a no-obligation cash offer.
Estimated market value
$553,800
Get a cash offer in 3 minutes
Find out how much your home could sell for in as little as 3 minutes with a no-obligation cash offer.
Estimated market value
$553,800
