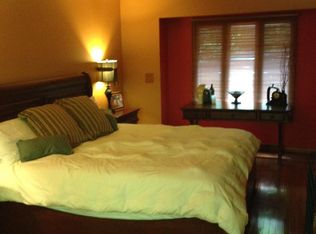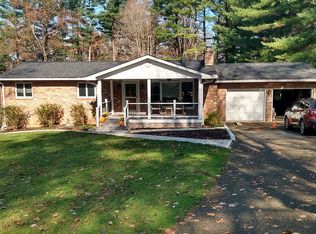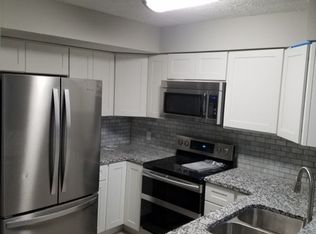Closed
$244,000
3414 W Arlington Rd, Bloomington, IN 47404
3beds
1,296sqft
Single Family Residence
Built in 1956
0.68 Acres Lot
$245,300 Zestimate®
$--/sqft
$1,803 Estimated rent
Home value
$245,300
$226,000 - $267,000
$1,803/mo
Zestimate® history
Loading...
Owner options
Explore your selling options
What's special
Charming One-Level Home on 0.68 Acres Nestled on a spacious 0.68-acre lot, this inviting one-level home offers a perfect blend of comfort and character. Featuring three bedrooms and 1.5 baths, this home has been thoughtfully updated while maintaining its cozy charm. The large living room is a standout space, boasting panoramic windows, a warm wood stove, and a stunning limestone accent wall, creating the perfect setting for relaxation or entertaining. The kitchen is well-equipped with updated appliances, including a double oven and induction cooktop, and is complemented by a cozy breakfast nook just steps away. Recent updates include new carpet in the bedrooms and freshly painted interior walls, ensuring a move-in-ready experience. The exterior is just as impressive, featuring a durable metal roof, carport, large deck, and a storage shed for added convenience. Enjoy the peaceful surroundings and ample outdoor space while still being close to all the amenities you need. Don't miss this opportunity—schedule your showing today!
Zillow last checked: 8 hours ago
Listing updated: August 05, 2025 at 01:01pm
Listed by:
Juan Carlos Carrasquel CCIM Juan@JuanSells.com,
The JuanSells.com Realty Co
Bought with:
Mike Stailey, RB14043894
RE/MAX Centerstone
Source: IRMLS,MLS#: 202505226
Facts & features
Interior
Bedrooms & bathrooms
- Bedrooms: 3
- Bathrooms: 2
- Full bathrooms: 1
- 1/2 bathrooms: 1
- Main level bedrooms: 3
Bedroom 1
- Level: Main
Bedroom 2
- Level: Main
Heating
- Natural Gas, Forced Air
Cooling
- Central Air
Appliances
- Included: Microwave, Refrigerator, Washer, Electric Cooktop, Dryer-Electric, Oven-Built-In, Double Oven, Electric Water Heater
- Laundry: Main Level
Features
- Flooring: Carpet, Laminate, Vinyl
- Basement: Crawl Space,Block
- Number of fireplaces: 1
- Fireplace features: Living Room, Wood Burning Stove
Interior area
- Total structure area: 1,296
- Total interior livable area: 1,296 sqft
- Finished area above ground: 1,296
- Finished area below ground: 0
Property
Parking
- Total spaces: 1
- Parking features: Carport, Asphalt
- Has garage: Yes
- Carport spaces: 1
- Has uncovered spaces: Yes
Features
- Levels: One
- Stories: 1
- Fencing: None
Lot
- Size: 0.68 Acres
- Features: Irregular Lot, Sloped
Details
- Additional structures: Shed
- Parcel number: 530519401006.000004
Construction
Type & style
- Home type: SingleFamily
- Architectural style: Ranch
- Property subtype: Single Family Residence
Materials
- Vinyl Siding, Limestone
- Roof: Metal
Condition
- New construction: No
- Year built: 1956
Utilities & green energy
- Electric: Duke Energy Indiana
- Gas: CenterPoint Energy
- Sewer: Septic Tank
- Water: City, Bloomington City Utility
Community & neighborhood
Location
- Region: Bloomington
- Subdivision: Northwest Monroe County
Price history
| Date | Event | Price |
|---|---|---|
| 7/23/2025 | Sold | $244,000-2.4% |
Source: | ||
| 5/29/2025 | Price change | $250,000-5.7% |
Source: | ||
| 3/12/2025 | Price change | $265,000-3.6% |
Source: | ||
| 2/19/2025 | Listed for sale | $275,000+25% |
Source: | ||
| 12/10/2021 | Sold | $220,000 |
Source: | ||
Public tax history
| Year | Property taxes | Tax assessment |
|---|---|---|
| 2024 | $1,281 +12.9% | $203,000 +4.9% |
| 2023 | $1,134 +109% | $193,600 +11.7% |
| 2022 | $543 +9.8% | $173,300 +60.2% |
Find assessor info on the county website
Neighborhood: 47404
Nearby schools
GreatSchools rating
- 3/10Arlington Heights Elementary SchoolGrades: PK-6Distance: 1.2 mi
- 7/10Tri-North Middle SchoolGrades: 7-8Distance: 1.7 mi
- 9/10Bloomington High School NorthGrades: 9-12Distance: 0.5 mi
Schools provided by the listing agent
- Elementary: Arlington Heights
- Middle: Tri-North
- High: Bloomington North
- District: Monroe County Community School Corp.
Source: IRMLS. This data may not be complete. We recommend contacting the local school district to confirm school assignments for this home.

Get pre-qualified for a loan
At Zillow Home Loans, we can pre-qualify you in as little as 5 minutes with no impact to your credit score.An equal housing lender. NMLS #10287.
Sell for more on Zillow
Get a free Zillow Showcase℠ listing and you could sell for .
$245,300
2% more+ $4,906
With Zillow Showcase(estimated)
$250,206

