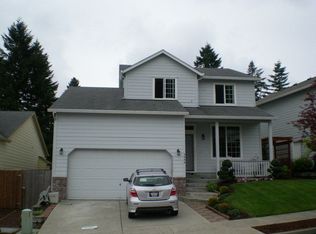Sold
$509,000
3414 SW 2nd St, Gresham, OR 97030
3beds
1,882sqft
Residential, Single Family Residence
Built in 2003
5,662.8 Square Feet Lot
$494,100 Zestimate®
$270/sqft
$2,598 Estimated rent
Home value
$494,100
$455,000 - $539,000
$2,598/mo
Zestimate® history
Loading...
Owner options
Explore your selling options
What's special
Yes - we have A/C! This charming two-story home offers a bright and welcoming living space with an open living area flowing into the dining room and modern kitchen with granite countertops and ample cabinet space. The spacious living room is perfect for relaxing or entertaining, with large windows that fill the space with natural light. Upstairs, you'll find three comfortable bedrooms with ample closet space and soft carpeting. The fully fenced backyard provides privacy and a great area for outdoor activities. Located in a great neighborhood with a huge city park behind it, this home offers a perfect balance of comfort and functionality.
Zillow last checked: 8 hours ago
Listing updated: August 16, 2024 at 02:48am
Listed by:
Thom Butts 503-477-9745,
RE/MAX Select,
Kate VanLooven 503-307-9670,
RE/MAX Select
Bought with:
Ryan Holt, 201235710
Works Real Estate
Source: RMLS (OR),MLS#: 24569158
Facts & features
Interior
Bedrooms & bathrooms
- Bedrooms: 3
- Bathrooms: 3
- Full bathrooms: 2
- Partial bathrooms: 1
- Main level bathrooms: 1
Primary bedroom
- Features: Bathroom, Ceiling Fan, Jetted Tub, Vaulted Ceiling, Walkin Closet
- Level: Upper
- Area: 180
- Dimensions: 12 x 15
Bedroom 2
- Level: Upper
- Area: 144
- Dimensions: 12 x 12
Bedroom 3
- Level: Upper
- Area: 132
- Dimensions: 11 x 12
Dining room
- Level: Main
- Area: 88
- Dimensions: 8 x 11
Family room
- Features: Fireplace
- Level: Main
- Area: 128
- Dimensions: 8 x 16
Kitchen
- Features: Pantry, Sliding Doors
- Level: Main
- Area: 110
- Width: 11
Living room
- Level: Main
- Area: 143
- Dimensions: 11 x 13
Heating
- Forced Air, Fireplace(s)
Cooling
- Central Air
Appliances
- Included: Disposal, Free-Standing Gas Range, Free-Standing Refrigerator, Microwave, Gas Water Heater
- Laundry: Laundry Room
Features
- High Ceilings, Pantry, Bathroom, Ceiling Fan(s), Vaulted Ceiling(s), Walk-In Closet(s), Granite
- Flooring: Hardwood, Wall to Wall Carpet
- Doors: Sliding Doors
- Windows: Double Pane Windows, Vinyl Frames
- Basement: Crawl Space
- Number of fireplaces: 1
- Fireplace features: Gas
Interior area
- Total structure area: 1,882
- Total interior livable area: 1,882 sqft
Property
Parking
- Total spaces: 2
- Parking features: Attached
- Attached garage spaces: 2
Features
- Levels: Two
- Stories: 2
- Patio & porch: Deck
- Has spa: Yes
- Spa features: Bath
- Fencing: Fenced
- Has view: Yes
- View description: Park/Greenbelt, Territorial, Trees/Woods
Lot
- Size: 5,662 sqft
- Features: Level, SqFt 5000 to 6999
Details
- Parcel number: R503409
Construction
Type & style
- Home type: SingleFamily
- Architectural style: Traditional
- Property subtype: Residential, Single Family Residence
Materials
- Cement Siding, Lap Siding
- Foundation: Concrete Perimeter
- Roof: Composition
Condition
- Resale
- New construction: No
- Year built: 2003
Details
- Warranty included: Yes
Utilities & green energy
- Gas: Gas
- Sewer: Public Sewer
- Water: Public
Community & neighborhood
Location
- Region: Gresham
Other
Other facts
- Listing terms: Cash,Conventional,FHA,VA Loan
Price history
| Date | Event | Price |
|---|---|---|
| 8/15/2024 | Sold | $509,000$270/sqft |
Source: | ||
| 8/3/2024 | Pending sale | $509,000+40.4%$270/sqft |
Source: | ||
| 1/15/2016 | Sold | $362,500-8.2%$193/sqft |
Source: | ||
| 1/4/2016 | Pending sale | $395,000$210/sqft |
Source: Premiere Property Group, LLC #15278701 | ||
| 11/5/2015 | Listed for sale | $395,000+97.4%$210/sqft |
Source: Premiere Property Group, LLC #15278701 | ||
Public tax history
| Year | Property taxes | Tax assessment |
|---|---|---|
| 2025 | $5,039 +4.4% | $266,100 +3% |
| 2024 | $4,826 +11.1% | $258,350 +3% |
| 2023 | $4,346 +3.8% | $250,830 +3% |
Find assessor info on the county website
Neighborhood: Centennial
Nearby schools
GreatSchools rating
- 6/10Lynch Meadows Elementary SchoolGrades: K-5Distance: 0.7 mi
- 3/10Centennial Middle SchoolGrades: 6-8Distance: 0.7 mi
- 4/10Centennial High SchoolGrades: 9-12Distance: 0.5 mi
Schools provided by the listing agent
- Elementary: Meadows
- Middle: Centennial
- High: Centennial
Source: RMLS (OR). This data may not be complete. We recommend contacting the local school district to confirm school assignments for this home.
Get a cash offer in 3 minutes
Find out how much your home could sell for in as little as 3 minutes with a no-obligation cash offer.
Estimated market value
$494,100
Get a cash offer in 3 minutes
Find out how much your home could sell for in as little as 3 minutes with a no-obligation cash offer.
Estimated market value
$494,100
