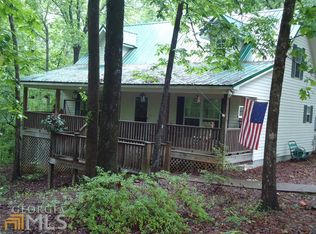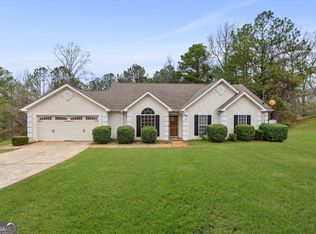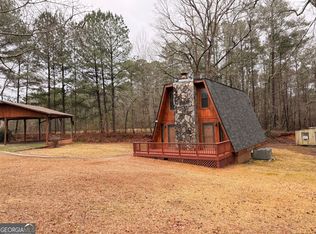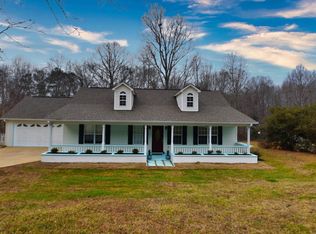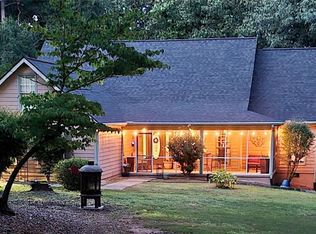Escape the hustle and bustle to this secluded countryside retreat, perfectly situated just minutes from West Point Lake and a short drive to local shopping and entertainment! This serene property spans 3 private acres, offering a peaceful oasis with ample space and unique amenities. This home offers over 1700 sqft of comfortable living space. You have 3 bedrooms and 2 bathrooms including a master bedroom conveniently located on the main level. Check out the charming loft area with high country ceilings and a rustic wood beam, adding character to the interior. Dont miss the updated kitchen featuring butcher block countertops and newly painted cabinets, combining modern functionality with rustic charm and a new AC System. Outside you have a detached garage providing storage and workspace for your vehicles and projects. Separate building ideal for conversion into a mother-in-law suite or income-producing apartment, offering versatile living arrangements. Expansive land with opportunities for gardening, complete with fencing suitable for pigs; two pigs can remain with the property. Convenient chicken coop just in time for farm fresh eggs, enhancing the homestead lifestyle and a fenced in yard. All located in a peaceful countryside setting, this property offers the best of both worlds: tranquility and proximity to recreational activities at West Point Lake and essential amenities! This countryside retreat presents a rare chance to embrace a serene lifestyle with potential income streams. Whether you're looking to enjoy the vast open spaces, cultivate a garden, or explore homesteading options, this property offers endless possibilities. Schedule your private showing today to discover the charm and potential that this countryside retreat has to offer. Don't miss out on making this peaceful oasis your new home!
Pending
$270,000
3414 Rock Mills Rd, Lagrange, GA 30240
3beds
1,738sqft
Est.:
Single Family Residence
Built in 1989
3 Acres Lot
$311,700 Zestimate®
$155/sqft
$-- HOA
What's special
Detached garageHigh country ceilingsFenced in yardFencing suitable for pigsChicken coopUpdated kitchenNewly painted cabinets
- 306 days |
- 755 |
- 45 |
Zillow last checked: 8 hours ago
Listing updated: February 11, 2026 at 07:47am
Listed by:
Kaley D Hebert 678-378-7519,
Southern Classic Realtors
Source: GAMLS,MLS#: 10509793
Facts & features
Interior
Bedrooms & bathrooms
- Bedrooms: 3
- Bathrooms: 3
- Full bathrooms: 2
- 1/2 bathrooms: 1
- Main level bathrooms: 1
- Main level bedrooms: 2
Rooms
- Room types: Den, Loft
Dining room
- Features: Dining Rm/Living Rm Combo, Seats 12+
Kitchen
- Features: Country Kitchen
Heating
- Central
Cooling
- Ceiling Fan(s), Central Air
Appliances
- Included: Dishwasher, Microwave, Oven/Range (Combo), Refrigerator
- Laundry: Laundry Closet
Features
- Beamed Ceilings, Double Vanity, High Ceilings, Master On Main Level, Split Foyer, Entrance Foyer, Walk-In Closet(s)
- Flooring: Vinyl
- Basement: None
- Number of fireplaces: 1
- Fireplace features: Factory Built, Family Room
Interior area
- Total structure area: 1,738
- Total interior livable area: 1,738 sqft
- Finished area above ground: 1,738
- Finished area below ground: 0
Property
Parking
- Total spaces: 2
- Parking features: Detached, Garage, Parking Pad, Storage
- Has garage: Yes
- Has uncovered spaces: Yes
Features
- Levels: One and One Half
- Stories: 1
- Patio & porch: Deck, Patio, Porch
- Fencing: Back Yard,Fenced,Wood
Lot
- Size: 3 Acres
- Features: Open Lot, Private
- Residential vegetation: Cleared, Grassed, Partially Wooded
Details
- Additional structures: Guest House, Other, Outbuilding, Shed(s), Workshop
- Parcel number: 1030 000013
Construction
Type & style
- Home type: SingleFamily
- Architectural style: Ranch
- Property subtype: Single Family Residence
Materials
- Stone, Vinyl Siding
- Foundation: Slab
- Roof: Composition
Condition
- Resale
- New construction: No
- Year built: 1989
Utilities & green energy
- Sewer: Septic Tank
- Water: Well
- Utilities for property: Electricity Available
Community & HOA
Community
- Features: None
- Subdivision: None
HOA
- Has HOA: No
- Services included: None
Location
- Region: Lagrange
Financial & listing details
- Price per square foot: $155/sqft
- Tax assessed value: $293,900
- Annual tax amount: $1,738
- Date on market: 4/28/2025
- Cumulative days on market: 295 days
- Listing agreement: Exclusive Right To Sell
- Listing terms: Cash,Conventional,FHA,USDA Loan,VA Loan
- Electric utility on property: Yes
Estimated market value
$311,700
$296,000 - $327,000
$1,910/mo
Price history
Price history
| Date | Event | Price |
|---|---|---|
| 2/11/2026 | Pending sale | $270,000$155/sqft |
Source: | ||
| 11/3/2025 | Price change | $270,000-1.8%$155/sqft |
Source: | ||
| 10/20/2025 | Price change | $275,000-3.5%$158/sqft |
Source: | ||
| 9/26/2025 | Price change | $285,000-3.4%$164/sqft |
Source: | ||
| 7/29/2025 | Price change | $295,000-1.6%$170/sqft |
Source: | ||
| 7/3/2025 | Price change | $299,900-1.7%$173/sqft |
Source: | ||
| 6/4/2025 | Price change | $305,000-3.2%$175/sqft |
Source: | ||
| 5/20/2025 | Listed for sale | $315,000$181/sqft |
Source: | ||
| 5/12/2025 | Pending sale | $315,000$181/sqft |
Source: | ||
| 4/28/2025 | Listed for sale | $315,000+12.5%$181/sqft |
Source: | ||
| 10/11/2024 | Sold | $280,000-1.7%$161/sqft |
Source: | ||
| 9/12/2024 | Pending sale | $284,900$164/sqft |
Source: | ||
| 8/9/2024 | Price change | $284,900-1.7%$164/sqft |
Source: | ||
| 7/19/2024 | Listed for sale | $289,900+383.2%$167/sqft |
Source: | ||
| 3/27/2020 | Sold | $60,000$35/sqft |
Source: Public Record Report a problem | ||
Public tax history
Public tax history
| Year | Property taxes | Tax assessment |
|---|---|---|
| 2025 | $3,206 +84.4% | $117,560 +84.4% |
| 2024 | $1,739 +11.3% | $63,760 +11.3% |
| 2023 | $1,562 +2% | $57,280 +4.4% |
| 2022 | $1,532 +111.6% | $54,880 +20.7% |
| 2021 | $724 -44.8% | $45,480 |
| 2020 | $1,312 -2.8% | $45,480 -2.7% |
| 2019 | $1,349 +8.1% | $46,720 +7.7% |
| 2018 | $1,248 0% | $43,360 |
| 2017 | $1,248 +0% | $43,360 +1.2% |
| 2016 | $1,248 +1.3% | $42,832 |
| 2015 | $1,232 -0.2% | $42,832 +4.2% |
| 2014 | $1,234 +4.3% | $41,099 -3.2% |
| 2013 | $1,184 | $42,441 |
| 2012 | -- | -- |
| 2011 | -- | -- |
| 2010 | -- | -- |
| 2009 | $1,231 +23.9% | $43,520 |
| 2008 | $994 | $43,520 +6.3% |
| 2007 | -- | $40,936 |
| 2006 | -- | $40,936 +6.5% |
| 2005 | -- | $38,444 |
Find assessor info on the county website
BuyAbility℠ payment
Est. payment
$1,495/mo
Principal & interest
$1268
Property taxes
$227
Climate risks
Neighborhood: 30240
Getting around
0 / 100
Car-DependentNearby schools
GreatSchools rating
- 6/10Hollis Hand Elementary SchoolGrades: PK-5Distance: 9.3 mi
- 6/10Gardner-Newman Middle SchoolGrades: 6-8Distance: 12.6 mi
- 7/10Lagrange High SchoolGrades: 9-12Distance: 10.8 mi
Schools provided by the listing agent
- Elementary: Hollis Hand
- Middle: Gardner Newman
- High: Lagrange
Source: GAMLS. This data may not be complete. We recommend contacting the local school district to confirm school assignments for this home.
