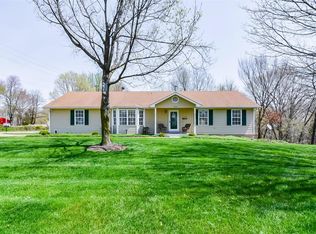Closed
Listing Provided by:
Trevor J Hollock 636-208-3655,
Coldwell Banker Realty - Gundaker
Bought with: MORE, REALTORS
Price Unknown
3414 Rock Creek Rd, High Ridge, MO 63049
4beds
2,148sqft
Single Family Residence
Built in 2001
1.58 Acres Lot
$275,200 Zestimate®
$--/sqft
$2,194 Estimated rent
Home value
$275,200
$256,000 - $294,000
$2,194/mo
Zestimate® history
Loading...
Owner options
Explore your selling options
What's special
Stunning property on just over 1.5 Acres! Step into this home and enjoy the first impression of an open floor plan and vaulted ceilings. 3 bedrooms on the main floor all with walk in closets. The Master bedroom features a separate Garden tub and shower that you'll love! The other two bedrooms on the main floor have beautiful cedar plank walls. Spacious kitchen with breakfast bar area all appliances stay! Main floor laundry room right off the eat in kitchen. Downstairs you discover plenty of space with a Rec. room, family room, bonus room, and potential 4th bedroom (just add a closet or wardrobe). French doors lead out to your outdoor patio shaded by the massive 15X31 Deck. Septic system is freshly pumped and ready to go! Very large home with many wonderful features for a great price. This one won't last long!
Zillow last checked: 8 hours ago
Listing updated: April 28, 2025 at 04:36pm
Listing Provided by:
Trevor J Hollock 636-208-3655,
Coldwell Banker Realty - Gundaker
Bought with:
Michelle L Gerdin, 2022010363
MORE, REALTORS
Source: MARIS,MLS#: 24013847 Originating MLS: Southern Gateway Association of REALTORS
Originating MLS: Southern Gateway Association of REALTORS
Facts & features
Interior
Bedrooms & bathrooms
- Bedrooms: 4
- Bathrooms: 2
- Full bathrooms: 2
- Main level bathrooms: 2
- Main level bedrooms: 3
Primary bedroom
- Features: Floor Covering: Carpeting, Wall Covering: Some
- Level: Main
- Area: 168
- Dimensions: 14x12
Bedroom
- Features: Floor Covering: Carpeting, Wall Covering: Some
- Level: Main
- Area: 120
- Dimensions: 10x12
Bedroom
- Features: Floor Covering: Carpeting, Wall Covering: Some
- Level: Main
- Area: 117
- Dimensions: 9x13
Bedroom
- Features: Floor Covering: Carpeting, Wall Covering: Some
- Level: Lower
- Area: 165
- Dimensions: 15x11
Primary bathroom
- Features: Floor Covering: Laminate, Wall Covering: None
- Level: Main
- Area: 70
- Dimensions: 10x7
Bathroom
- Features: Floor Covering: Laminate, Wall Covering: None
- Level: Main
- Area: 35
- Dimensions: 7x5
Bonus room
- Features: Floor Covering: Vinyl, Wall Covering: None
- Level: Lower
- Area: 99
- Dimensions: 11x9
Family room
- Features: Floor Covering: Carpeting, Wall Covering: None
- Level: Lower
- Area: 360
- Dimensions: 24x15
Kitchen
- Features: Floor Covering: Laminate, Wall Covering: Some
- Level: Main
- Area: 228
- Dimensions: 12x19
Laundry
- Features: Floor Covering: Laminate, Wall Covering: None
- Level: Main
- Area: 77
- Dimensions: 11x7
Living room
- Features: Floor Covering: Luxury Vinyl Plank, Wall Covering: Some
- Level: Main
- Area: 234
- Dimensions: 18x13
Recreation room
- Features: Floor Covering: Carpeting, Wall Covering: None
- Level: Lower
- Area: 228
- Dimensions: 19x12
Storage
- Features: Floor Covering: Concrete, Wall Covering: Some
- Level: Lower
- Area: 75
- Dimensions: 15x5
Heating
- Electric, Forced Air
Cooling
- Central Air, Electric
Appliances
- Included: Electric Water Heater, Dishwasher, Disposal, Microwave, Electric Range, Electric Oven, Refrigerator
- Laundry: Main Level
Features
- Eat-in Kitchen, Solid Surface Countertop(s), Tub, High Ceilings, Vaulted Ceiling(s), Walk-In Closet(s), Kitchen/Dining Room Combo
- Flooring: Carpet
- Doors: French Doors
- Windows: Insulated Windows, Window Treatments
- Basement: Full,Partially Finished,Walk-Out Access
- Has fireplace: No
- Fireplace features: None
Interior area
- Total structure area: 2,148
- Total interior livable area: 2,148 sqft
- Finished area above ground: 1,296
- Finished area below ground: 852
Property
Parking
- Parking features: Off Street
Features
- Levels: One
- Patio & porch: Deck
Lot
- Size: 1.58 Acres
- Dimensions: 257 x 114 x 55 x 416 x 332
- Features: Adjoins Wooded Area, Wooded
- Topography: Terraced
Details
- Parcel number: 036.024.03001015.05
- Special conditions: Standard
Construction
Type & style
- Home type: SingleFamily
- Architectural style: Traditional
- Property subtype: Single Family Residence
Materials
- Vinyl Siding
Condition
- Updated/Remodeled
- New construction: No
- Year built: 2001
Utilities & green energy
- Sewer: Septic Tank
- Water: Public
Community & neighborhood
Location
- Region: High Ridge
- Subdivision: Steeger'S Sub
Other
Other facts
- Listing terms: Cash,Conventional,FHA
- Ownership: Private
- Road surface type: Gravel
Price history
| Date | Event | Price |
|---|---|---|
| 5/18/2024 | Pending sale | $207,000$96/sqft |
Source: | ||
| 5/17/2024 | Sold | -- |
Source: | ||
| 4/9/2024 | Contingent | $207,000$96/sqft |
Source: | ||
| 4/5/2024 | Listed for sale | $207,000+59.4%$96/sqft |
Source: | ||
| 12/4/2010 | Listing removed | $129,900$60/sqft |
Source: Coldwell Banker Ron Lewis #10032318 Report a problem | ||
Public tax history
| Year | Property taxes | Tax assessment |
|---|---|---|
| 2025 | $1,531 +6% | $21,500 +7.5% |
| 2024 | $1,444 +0.5% | $20,000 |
| 2023 | $1,437 -0.1% | $20,000 |
Find assessor info on the county website
Neighborhood: 63049
Nearby schools
GreatSchools rating
- 7/10High Ridge Elementary SchoolGrades: K-5Distance: 1.1 mi
- 5/10Wood Ridge Middle SchoolGrades: 6-8Distance: 2.5 mi
- 6/10Northwest High SchoolGrades: 9-12Distance: 7.4 mi
Schools provided by the listing agent
- Elementary: High Ridge Elem.
- Middle: Northwest Valley School
- High: Northwest High
Source: MARIS. This data may not be complete. We recommend contacting the local school district to confirm school assignments for this home.
Get a cash offer in 3 minutes
Find out how much your home could sell for in as little as 3 minutes with a no-obligation cash offer.
Estimated market value$275,200
Get a cash offer in 3 minutes
Find out how much your home could sell for in as little as 3 minutes with a no-obligation cash offer.
Estimated market value
$275,200
