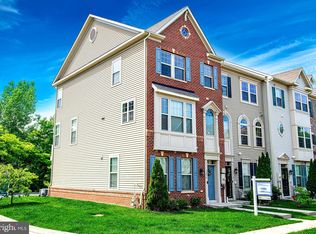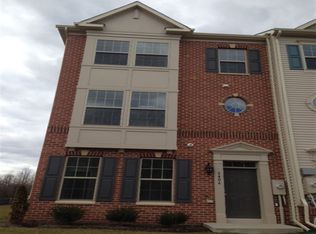MOTIVATED SELLER!! BUY NOW BEFORE RATES GO HIGHER!! SHOWS LIKE A MODEL. GENTLY LIVED IN LUXURY TOWNHOUSE, 2 CAR GARAGE, Short walk to NATURE TRAIL, BENCHES, & SMALL BEACH for residents only. The dcor is neutral and professionalLy painted. Entertaining will be a delight in your Gorgeous Gourmet Kitchen. HUGE counter space with huge 10 ' wide GRANITE CENTER ISLAND with HIGH END KITCHEN CABINETS, slow close drawers, and pull outs. The gas GE Profile stove is a delight to cook with and includes center grill. REAL HARDWOOD FLOORING, The living room is ROOMY WITH SLIDERS TO BALCONY, with an electronic covered awning to shade you. Overlooking the balcony, you'll see beautiful trees and feel outdoorsy with enough space for small table & chairs. The walk in level is finished for office, work out room, or bedroom. The LOWER LEVEL IS FINISHED TOO! the 3rd full bath with white tile and easy care tub & shower. Walk down the hall to the 2 car garage, with remotes and plenty of storage. WARM CLEAN NATURAL GAS HEAT.
This property is off market, which means it's not currently listed for sale or rent on Zillow. This may be different from what's available on other websites or public sources.


