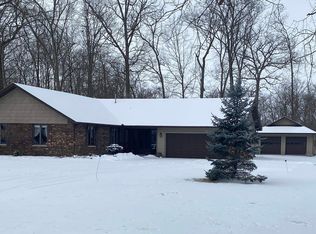Very well maintained home situated on an awesome 1.07 acre partially wooded lot! Updates include roof, electric heat pump and central ac, new concrete patio, new French doors, new garage door, updated flooring in kitchen and dining, concrete driveway, and more! More photos coming soon! The basement is a 4' shallow all concrete basement.
This property is off market, which means it's not currently listed for sale or rent on Zillow. This may be different from what's available on other websites or public sources.
