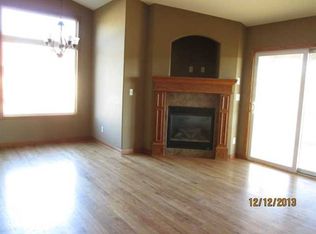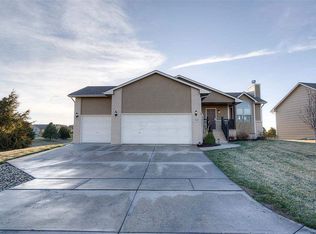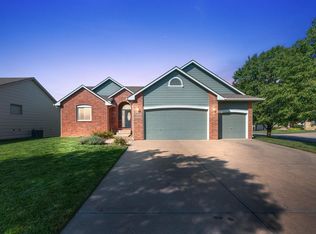Welcome to Tyler’s Landing, one of West Wichita’s most sought after neighborhoods. Enjoy living on an expansive lake lot just minutes from Newmarket Square and Maize schools. Upon entering the home, you’ll be greeted by high ceilings and arched doorways. The house has recently been updated with luxury vinyl flooring, quartz countertops, modern light fixtures and a custom stucco fireplace. You will love the split floor plan which includes the master suite, two additional bedrooms and a full guest bath. The kitchen includes a walk-in pantry, double ovens, a matte black sink with touch-less faucet and custom pull out drawers in all of the lower cabinets. The updated slate appliances are smudge-resistant and will remain with the home in addition to the front-loading washer and dryer. Downstairs is a blank canvas with fresh paint and plenty of room to entertain. Enjoy the bar area while playing a game of pool or watching the big game with the built-in surround sound ceiling equipment. The two basement bedrooms are perfect for a guest bedroom, office, or playroom. The options are endless. If you're looking for an awesome garage, you won’t be disappointed! The garage has an epoxy floor, custom cabinetry, it is fully painted (ceiling included), it has a steel framed storage unit above the 3rd car, a work bench with sink and diamond plated walls. If you prefer to relax outdoors, you will love the deck overlooking the water. The deck includes a gas line for grilling and there is an additional gas line for a fire pit plumbed into the massive patio. The wrought iron fence is an added bonus to keep your pets and loved ones free to play outback while you enjoy the view. This property won’t last long! Schedule your showing today.
This property is off market, which means it's not currently listed for sale or rent on Zillow. This may be different from what's available on other websites or public sources.


