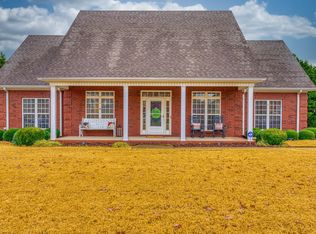Sold for $390,000
$390,000
3414 Lenz St, Muscle Shoals, AL 35661
3beds
3,091sqft
Single Family Residence
Built in 1986
1.31 Acres Lot
$399,100 Zestimate®
$126/sqft
$2,503 Estimated rent
Home value
$399,100
Estimated sales range
Not available
$2,503/mo
Zestimate® history
Loading...
Owner options
Explore your selling options
What's special
Beautifully Updated 3-Bedroom, 2.5-bath home sits on a spacious 1.31-acre lot and offers a perfect blend of modern upgrades and thoughtful amenities! Granite and quartz countertops bring elegance to the kitchen & baths. Updated lighting, electrical, and a new alarm system, large back deck extending to the side of the home is perfect for entertaining or relaxing. Radon mitigation system, termite bond, and keyless door locks for added safety and convenience. Unfinished Walk-Out Basement. This home is truly move-in ready with all the upgrades you need for modern, worry-free living. Conveniently located in Muscle Shoals, it offers the tranquility of country living with easy access to local amenities.
Zillow last checked: 8 hours ago
Listing updated: June 03, 2025 at 08:59am
Listed by:
Donna L Brown 256-366-1970,
CRC Realty, Inc.
Bought with:
Regina Coates Real Estate, Inc
Source: Strategic MLS Alliance,MLS#: 520252
Facts & features
Interior
Bedrooms & bathrooms
- Bedrooms: 3
- Bathrooms: 3
- Full bathrooms: 2
- 1/2 bathrooms: 1
- Main level bathrooms: 2
- Main level bedrooms: 2
Basement
- Area: 978
Heating
- 2 Central Units, Ceiling
Cooling
- Ceiling Fan(s), Central Air, Dual, Electric, Heat Pump, Multi Units, Zoned
Appliances
- Included: Dishwasher, Electric Oven, Electric Range, Electric Water Heater, Exhaust Fan, Microwave, Refrigerator, Stainless Steel Appliance(s)
- Laundry: Electric Dryer Hookup, Laundry Room, Main Level, Washer Hookup
Features
- Ceiling - Smooth, Granite Counters, Counters-Quartz, Crown Molding, Double Vanity, Eat-in Kitchen, High Speed Internet, Kitchen Island, Open Floorplan, Pantry, Primary Bedroom Main, Primary Shower & Tub, Recessed Lighting, Tile Shower
- Flooring: Carpet, Ceramic Tile, Hardwood
- Doors: Storm Door(s)
- Windows: Blinds, Screens, Window Treatments
- Basement: Partial
- Attic: Access Only,Scuttle
- Has fireplace: No
Interior area
- Total structure area: 3,091
- Total interior livable area: 3,091 sqft
- Finished area above ground: 2,113
- Finished area below ground: 978
Property
Parking
- Total spaces: 2
- Parking features: Concrete, Driveway, Detached, Garage Door Opener, Garage Faces Front, Paved, RV Access/Parking
- Garage spaces: 2
- Has uncovered spaces: Yes
Features
- Patio & porch: Covered, Front Porch, Rear Porch, Side Porch
- Exterior features: Rain Gutters, RV Hookup
- Pool features: None
- Fencing: None
- Has view: Yes
- View description: Neighborhood
- Frontage length: 235.83
Lot
- Size: 1.31 Acres
- Dimensions: 290.9 x 196.16
- Features: City Lot, Gentle Sloping, Landscaped, Near Golf Course
Details
- Additional structures: Workshop
- Parcel number: 1301122002011.017
- Zoning: R1
- Other equipment: Radon Mitigation System, Termite Bait System
Construction
Type & style
- Home type: SingleFamily
- Architectural style: Traditional
- Property subtype: Single Family Residence
Materials
- Brick
- Foundation: Block
- Roof: Architectual/Dimensional
Condition
- Updated/Remodeled
- Year built: 1986
Utilities & green energy
- Sewer: Public Sewer
- Water: Public
- Utilities for property: Cable Available, Natural Gas Available, Phone Available, Sewer Connected, Water Connected
Community & neighborhood
Security
- Security features: Carbon Monoxide Detector(s), Security System, Smoke Detector(s)
Location
- Region: Muscle Shoals
- Subdivision: Lenz Ct
Other
Other facts
- Price range: $390K - $390K
- Road surface type: Paved
Price history
| Date | Event | Price |
|---|---|---|
| 6/2/2025 | Sold | $390,000$126/sqft |
Source: Strategic MLS Alliance #520252 Report a problem | ||
| 5/6/2025 | Pending sale | $390,000$126/sqft |
Source: Strategic MLS Alliance #520252 Report a problem | ||
| 3/20/2025 | Listed for sale | $390,000$126/sqft |
Source: Strategic MLS Alliance #520252 Report a problem | ||
| 3/19/2025 | Contingent | $390,000$126/sqft |
Source: Strategic MLS Alliance #520252 Report a problem | ||
| 3/19/2025 | Listed for sale | $390,000$126/sqft |
Source: Strategic MLS Alliance #520252 Report a problem | ||
Public tax history
| Year | Property taxes | Tax assessment |
|---|---|---|
| 2025 | $401 +5.8% | $49,500 +5.8% |
| 2024 | $379 -3.5% | $46,800 -3.6% |
| 2023 | $393 +5.9% | $48,540 +429.9% |
Find assessor info on the county website
Neighborhood: 35661
Nearby schools
GreatSchools rating
- 10/10Howell Graves PreschGrades: PK-KDistance: 0.7 mi
- 10/10Muscle Shoals Middle SchoolGrades: 6-8Distance: 1 mi
- 6/10Muscle Shoals High SchoolGrades: 9-12Distance: 1 mi
Schools provided by the listing agent
- Elementary: City
- Middle: City
- High: City
Source: Strategic MLS Alliance. This data may not be complete. We recommend contacting the local school district to confirm school assignments for this home.
Get pre-qualified for a loan
At Zillow Home Loans, we can pre-qualify you in as little as 5 minutes with no impact to your credit score.An equal housing lender. NMLS #10287.
